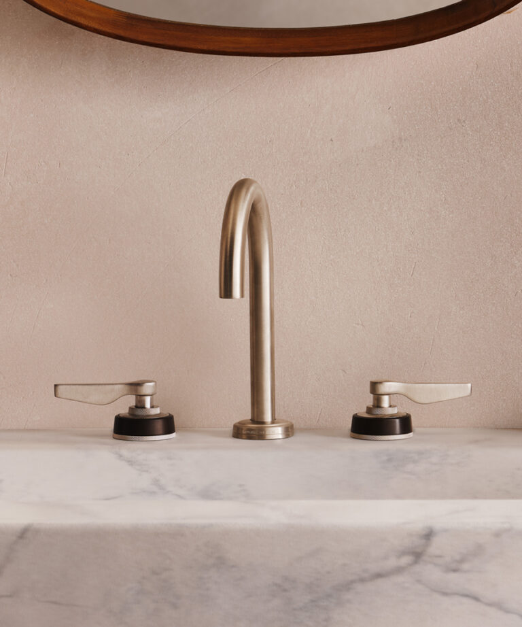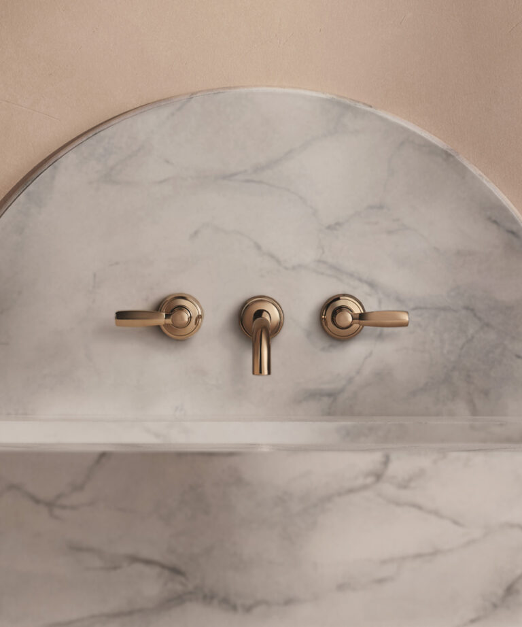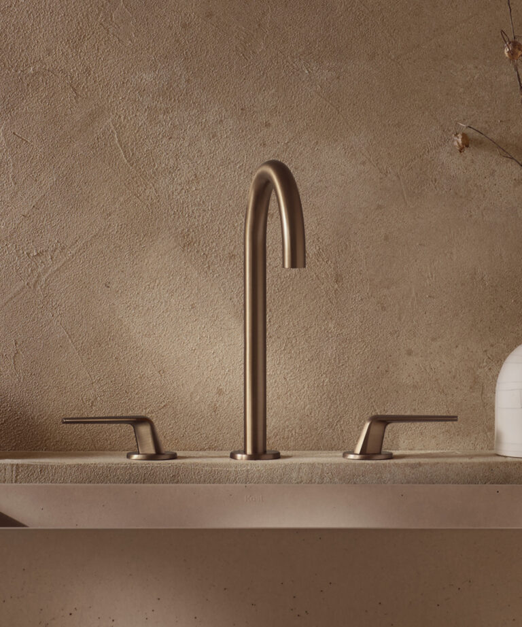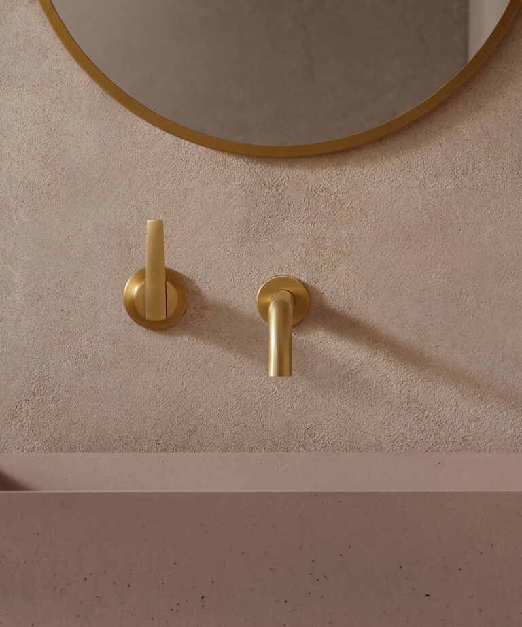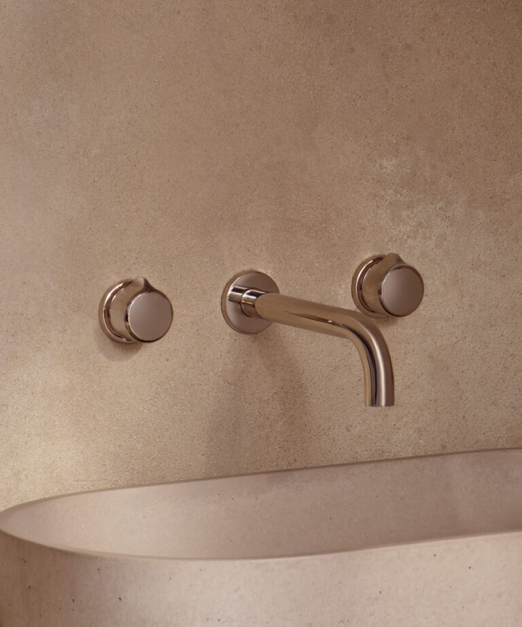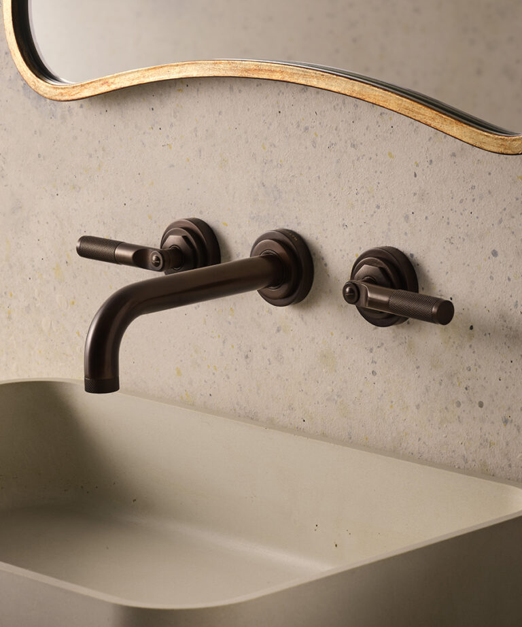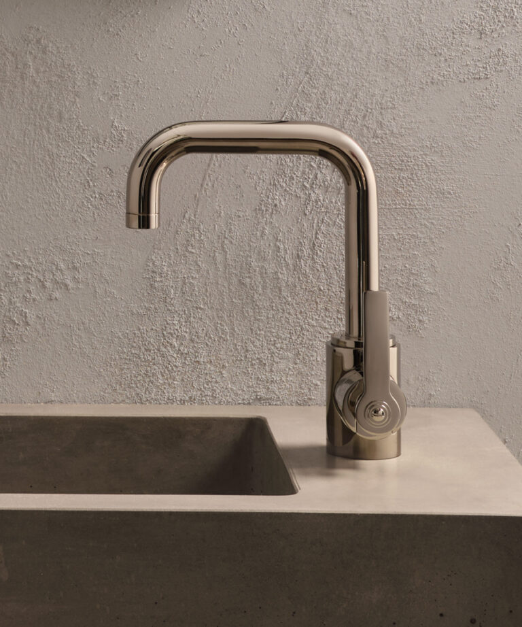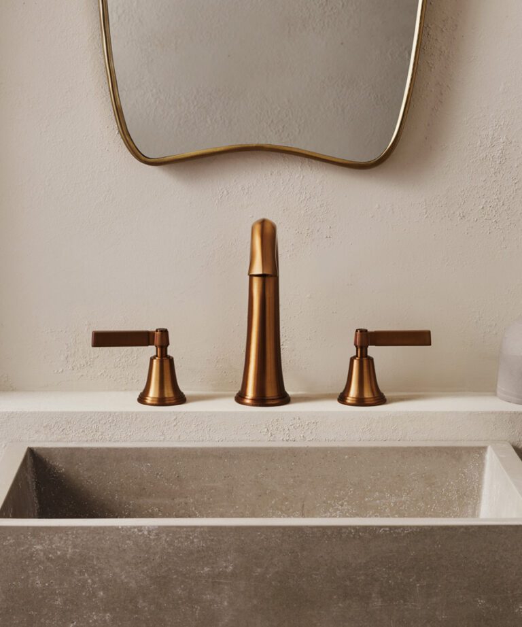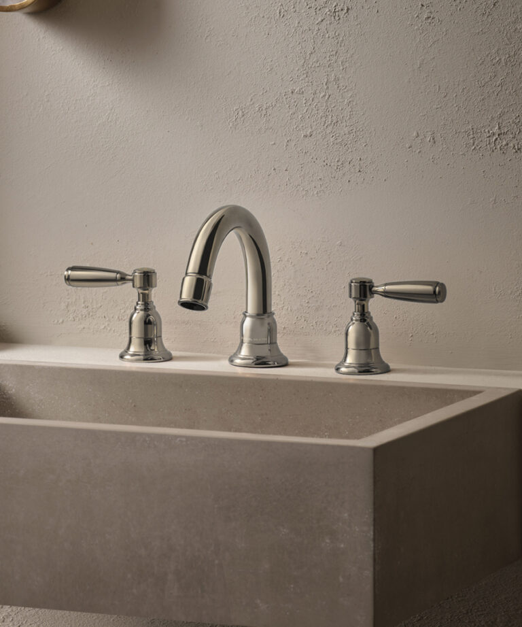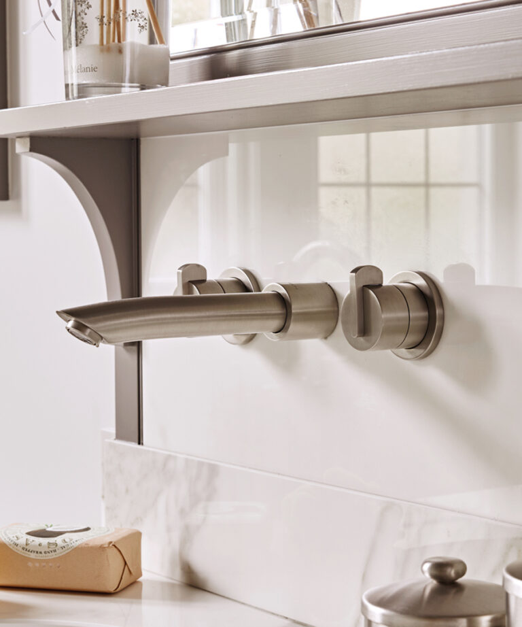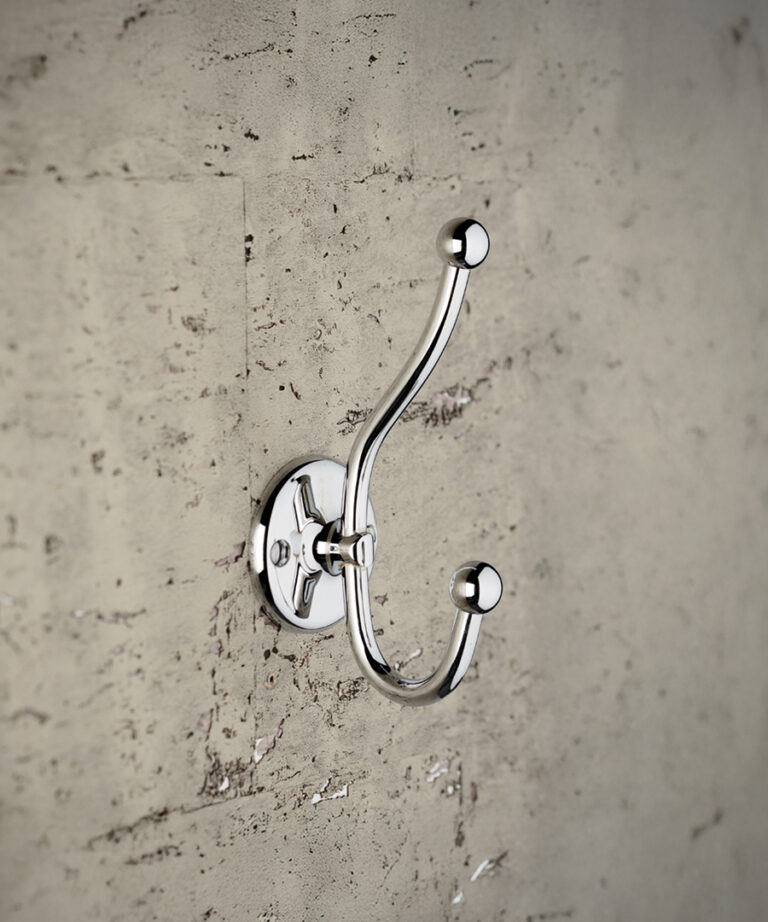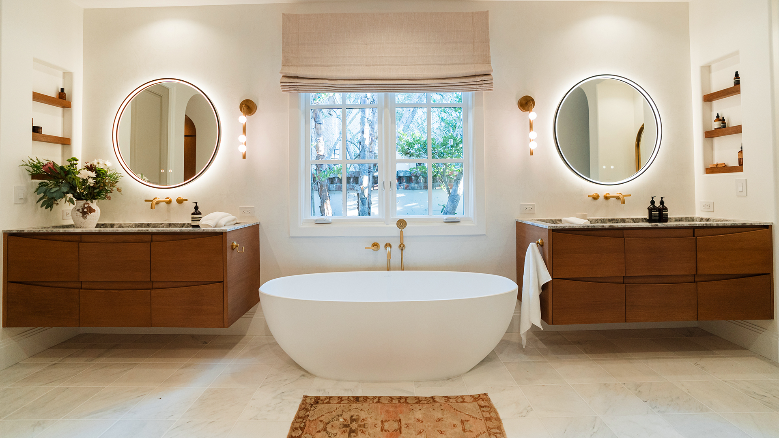
LMK Pure, Shady Canyon Home, Orange County
Shady Canyon Home, Orange County
A coastal contemporary transformation, nestled in the idyllic enclave of Shady Canyon in Orange County, California.
This Spanish-style architecture residence, originally imbued with late ’80s Venetian and Italian aesthetics, has been artistically reimagined to capture the cosmopolitan and industrial charm of its owners, who traded the bustle of Los Angeles for the serenity of Orange County. It now stands as a masterpiece of coastal contemporary design, epitomising the fusion of old-world charm and modern allure in this Southern Californian enclave.
With a repertoire for visually captivating, personalised interiors, California-based interior design studio, Studio Keros, infuses every space with its own unique essence. Blending a deep respect for culture with a contemporary perspective, breathing new life into a variety of historical and modern homes.
Their expertise played a pivotal role in shaping the vision for this home: “To create a forever home where their young son could thrive while also reflecting their contemporary, industrial tastes in a community that primarily showcases Spanish-style homes,” noted Kate Keros, Creative Director of Studio Keros.
Studio Keros was brought on in the early phases of this remodel and had the opportunity to design and meticulously attend to every detail, including the selection of materials and fixtures.
Working with the original Spanish architecture of this 5,000-square-foot home, the design applied a global vision from the architecture to the individual design details to emphasise the home’s character. The team created an eclectic flavour of bold designs in each room, that come together to create a beautiful, cohesive style grounded in a contemporary aesthetic galvanised by cultural inspirations.
Shady Canyon
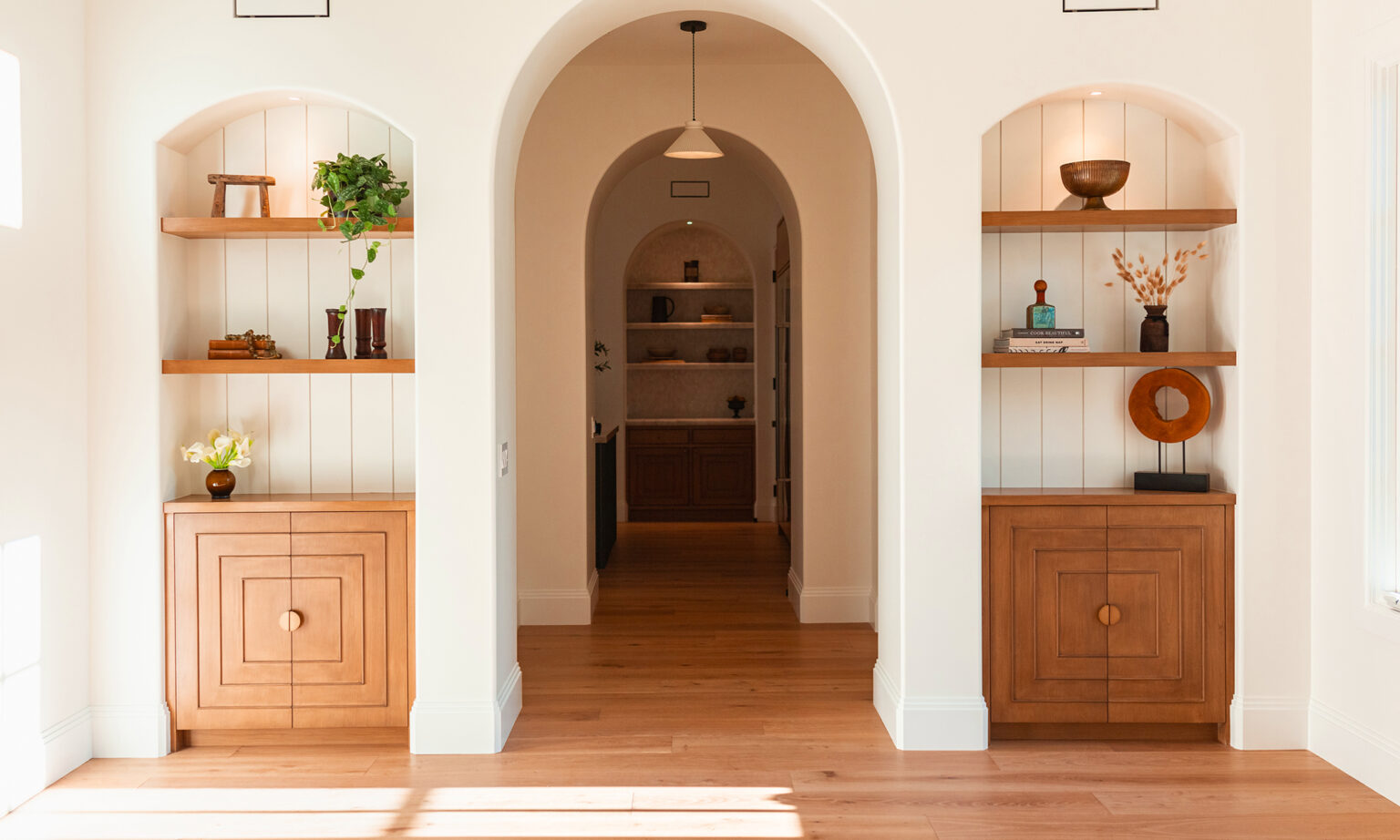
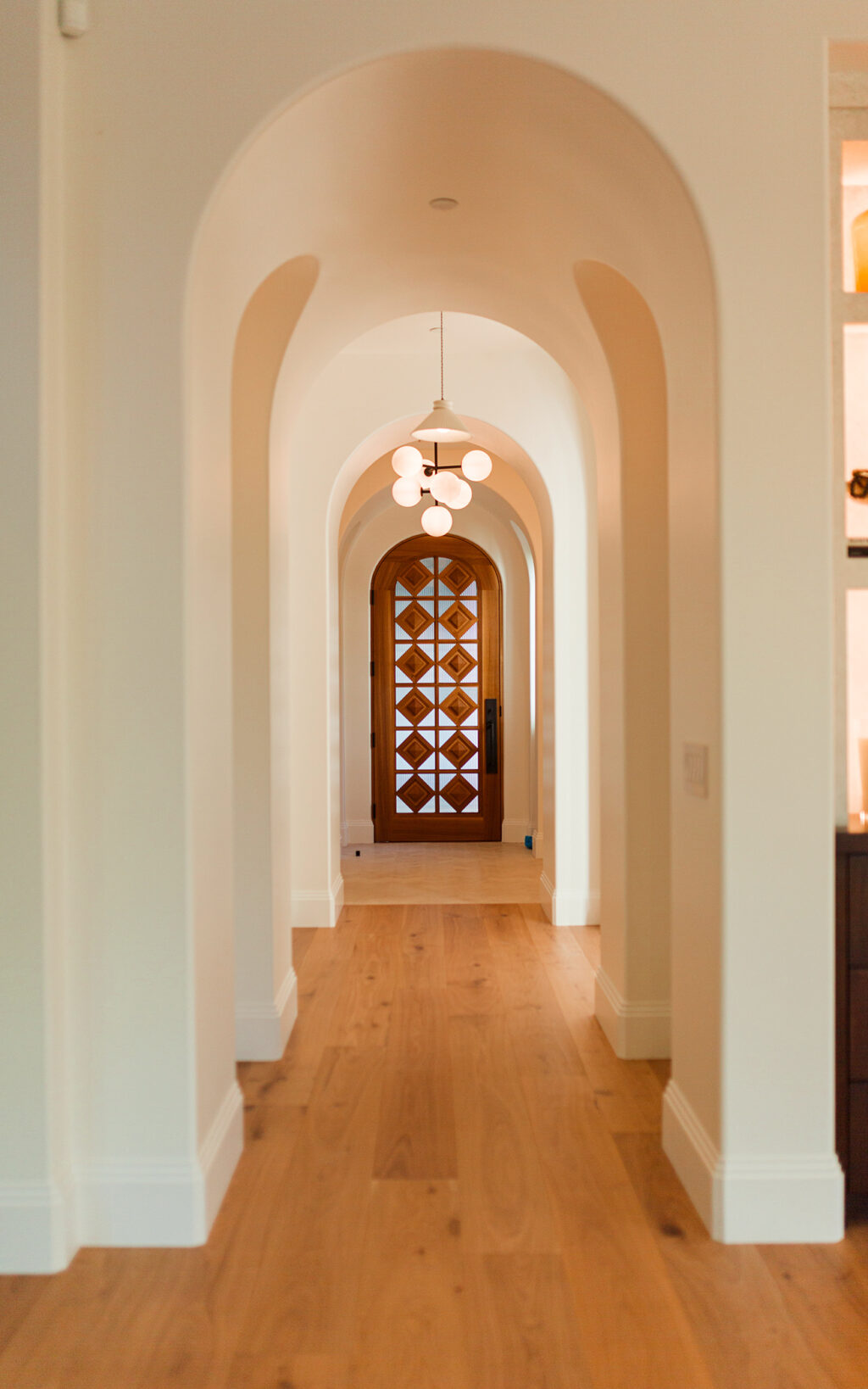
In each area of the home, the design utilised unique combinations of finishes, colours, materials, and textures, paired with custom-designed millwork, tile designs, and tile lays to create visual interest in every detail. A defining feature of the redesign was the preservation of arches throughout the house, paying homage to the Spanish architecture that envelops the property. The interiors are adorned with organic, earthy materials, including natural wood for millwork and marble countertops. The selection of materials and fixtures was a joint endeavour, underscoring the significance of quality and longevity.
Intriguingly, the home’s architectural framework remained untouched, with the walls maintaining their original positions. However, the primary focus was on enhancing and revitalising the existing structure. The only exception to this was the removal of a wall that previously separated the living space from the kitchen, creating a harmonious and open design.
Furthermore, the wall housing the TV was pushed back closer to the dining area, allowing for the incorporation of generous built-ins, complete with a large TV and plaster-wrapped shelves, along with a built-in lower cabinet below. These changes not only enhanced the functionality of the space but also imbued it with a fresh, contemporary allure.
Shady Canyon
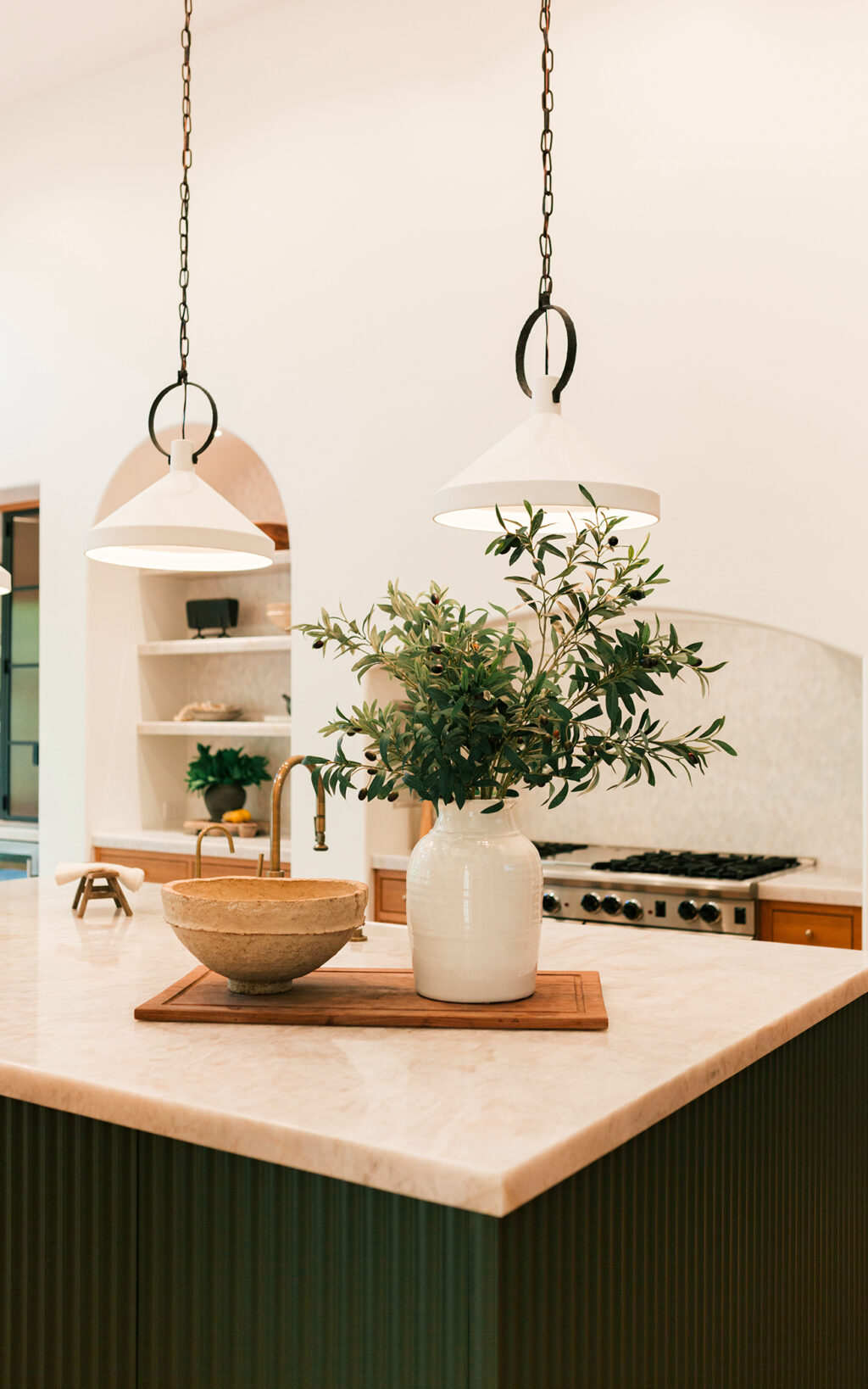
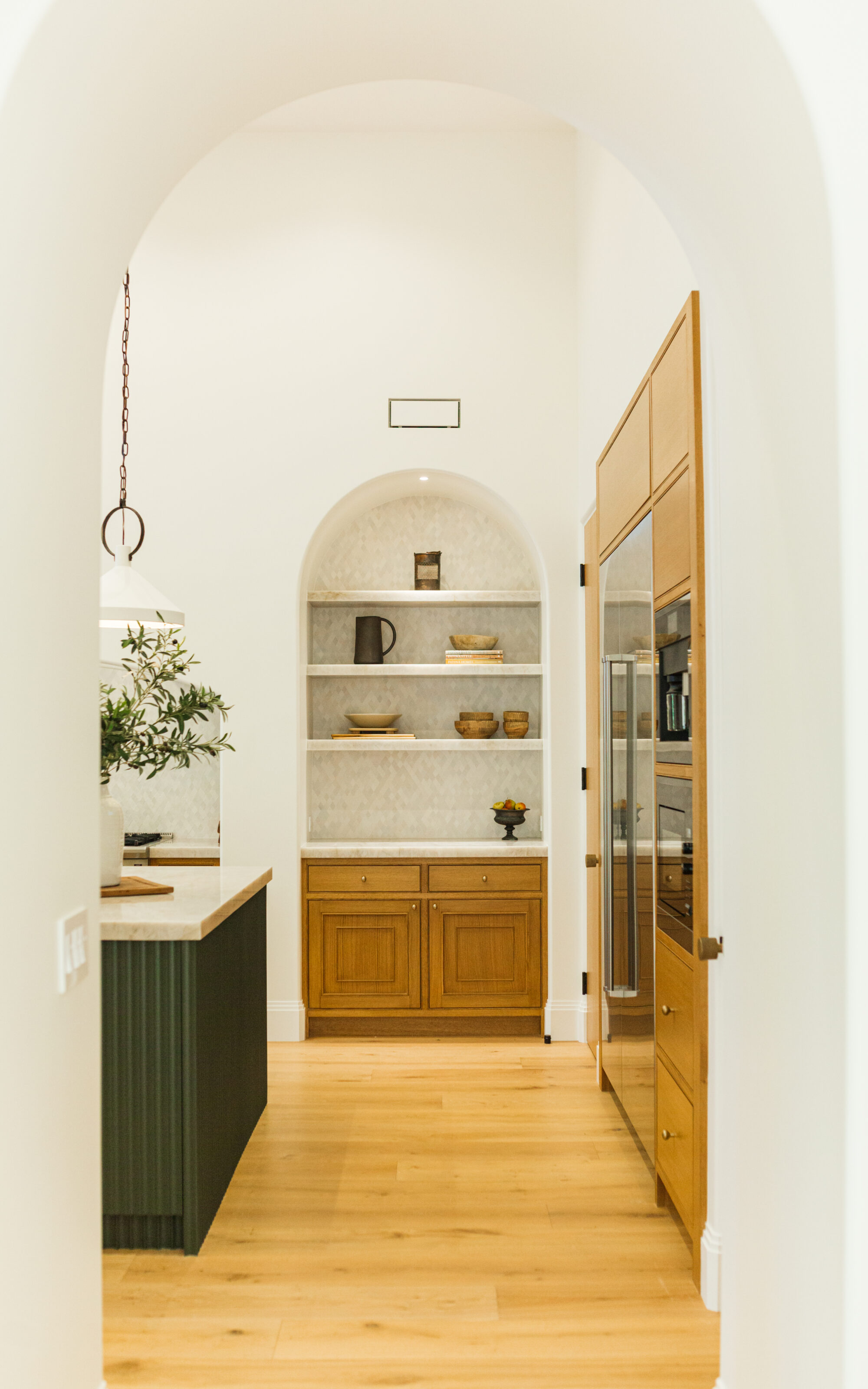
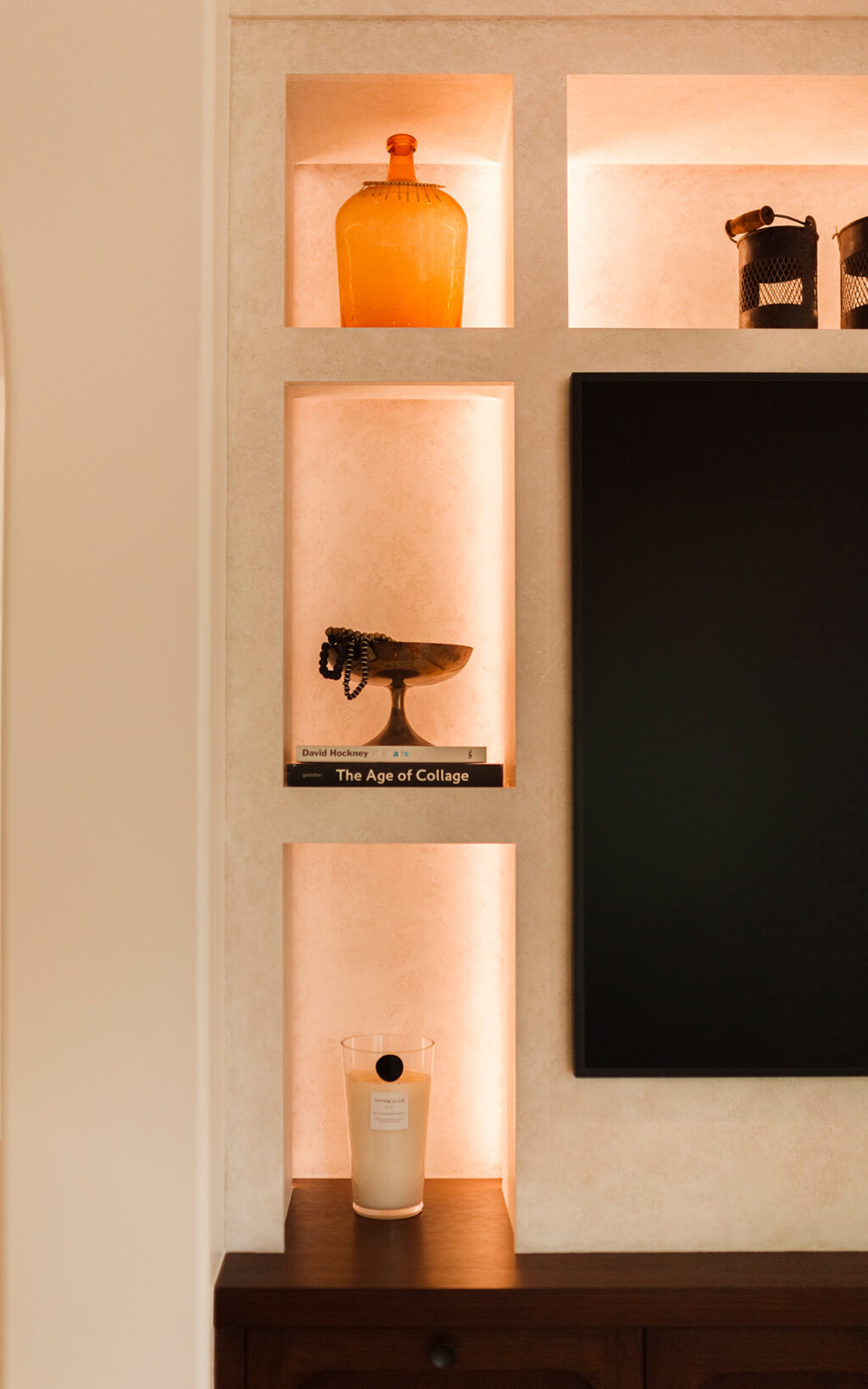



One of the standout areas within the home is the master bathroom, which stands as a true masterpiece within the project, meticulously designed with unwavering attention to detail. An exquisite tub takes centre stage, nestled gracefully between two elegant vanities. Adjacent to this focal point is a walk-in shower, distinguished by its arched design, adorned with opulent marble trim.
Adding to the functionality of the space, three closets beckon from the bathroom, comprising a spacious “hers” closet and two smaller “his” closets. The thoughtful layout ensures multiple entry points into this haven of relaxation. A harmonious arch theme extends throughout, encompassing the hallway and embellished with artisanal plasterwork, creating a stunning tunnel effect that culminates in a luxuriously polished finish.
Upon stepping into the bathroom, you are immediately greeted by an unmistakable sense of opulence and superior craftsmanship. Every element exudes quality, from the marble-clad floor to the custom marble tile mosaics adorning the shower. Notably, the wall tiles featured custom-designed tile lays, while the shower pan boasts a unique and artful tile mosaic, personally conceptualised and fabricated for the space. In this master bath, every detail, including the cabinetry with its arching motif and integrated pull has been meticulously tailored, resulting in a space that is truly one-of-a-kind.
Shady Canyon
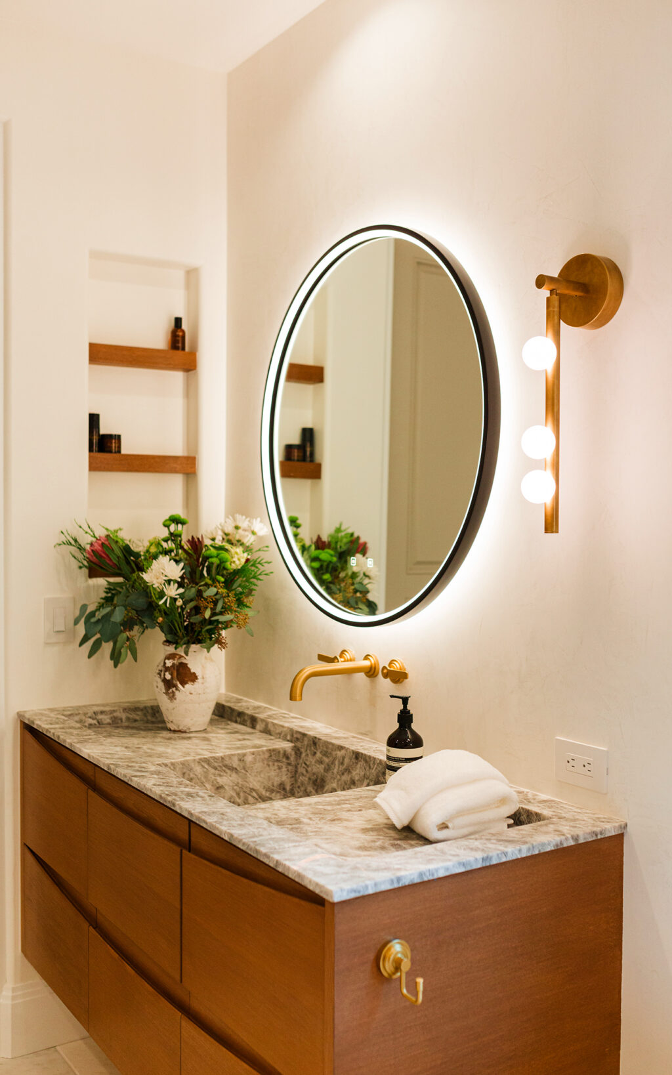
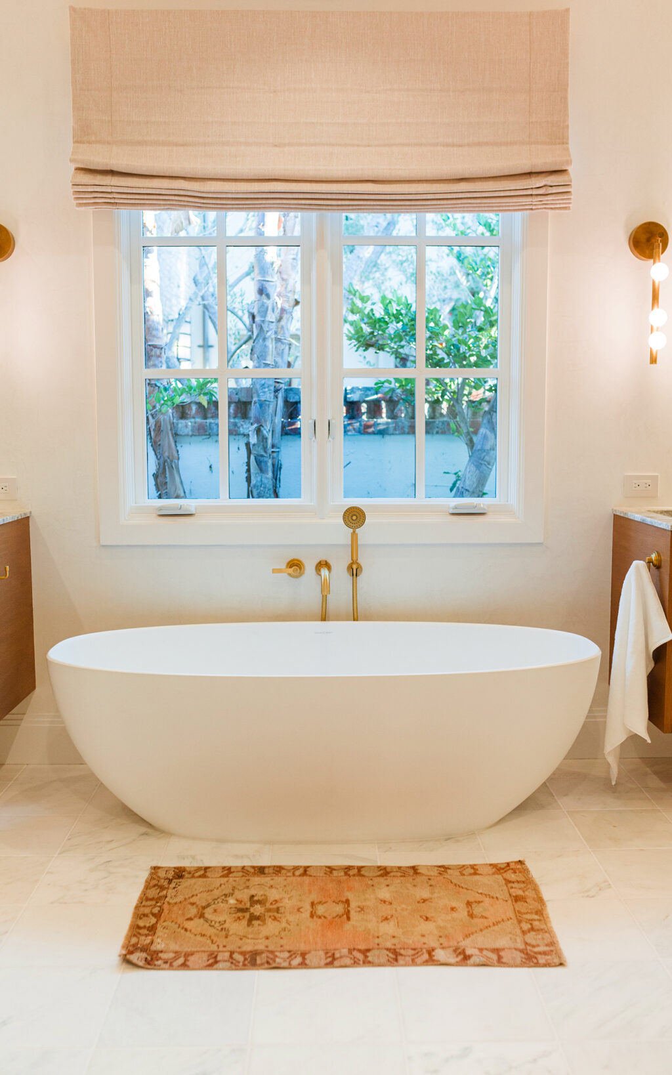
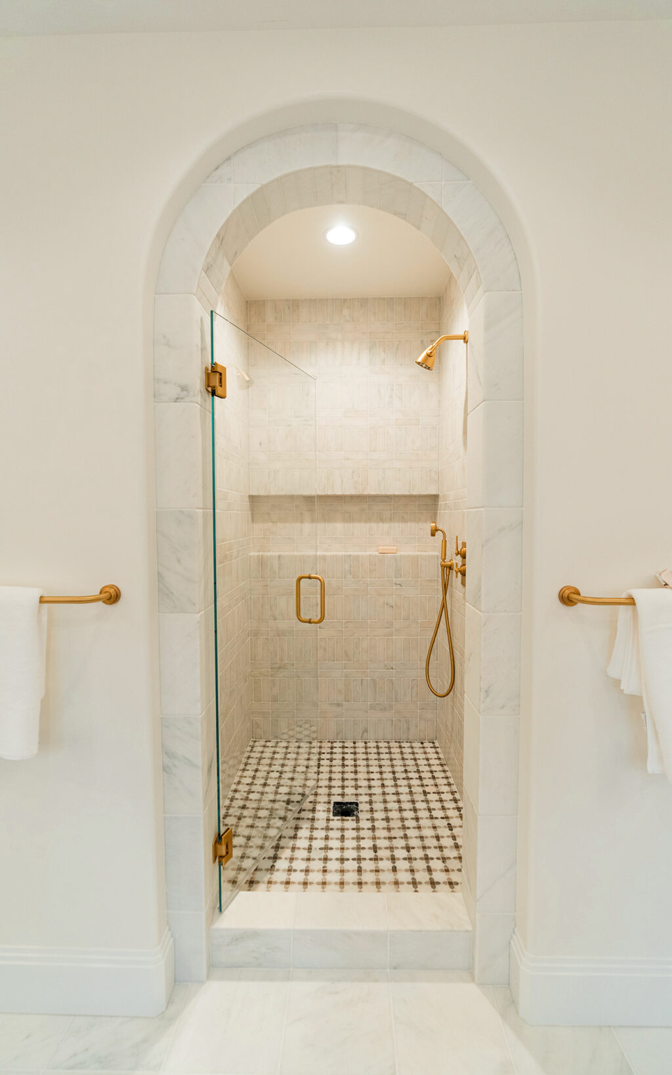
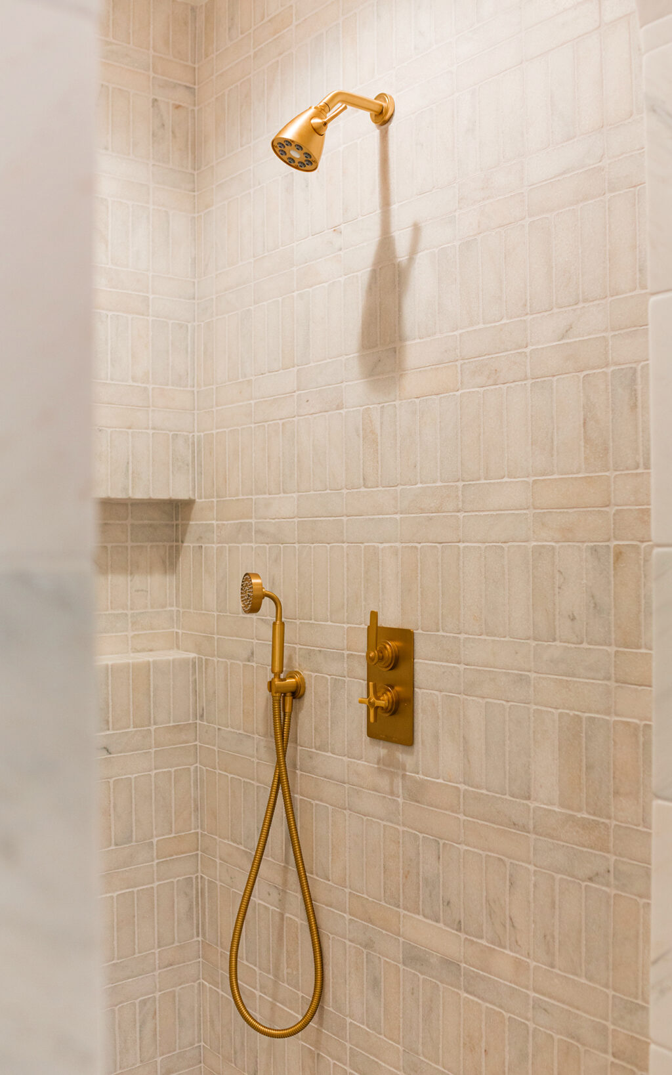
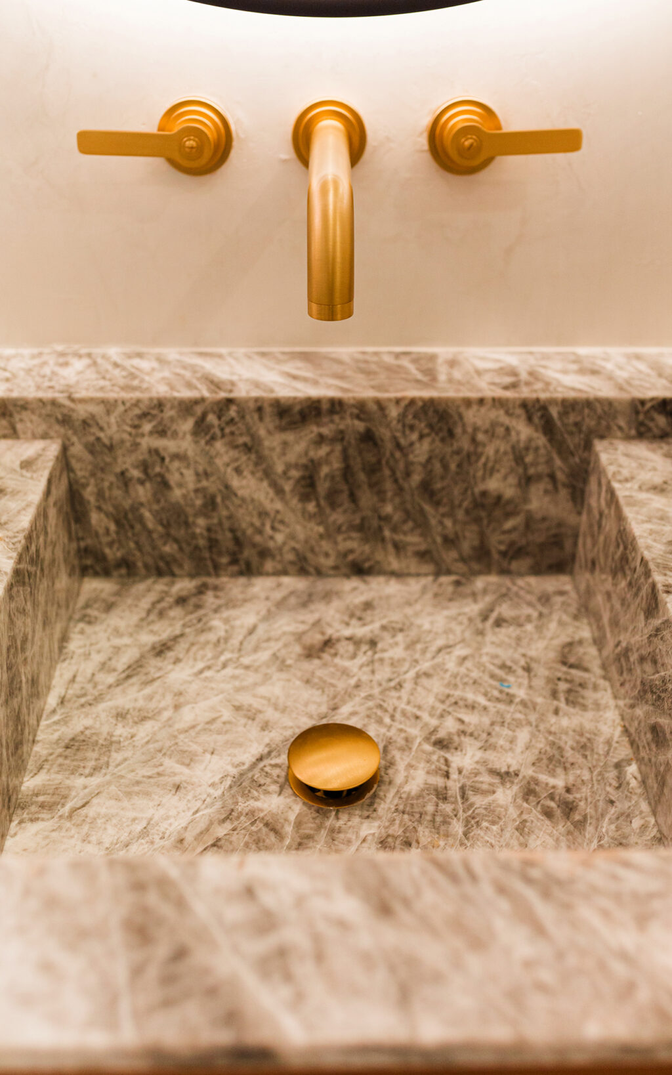
This harmonious space serves as the perfect backdrop for Samuel Heath’s hand-crafted bathroom fixtures in the LMK Pure Collection, resplendent in an Urban Brass Matt Lacquered finish. A LMK Pure wall-mounted basin fillers and shower fixtures were meticulously chosen to complement the material choices. A strategically positioned floor-mounted bath filler from the collection adds a touch of refinement. The choice of Urban Brass Matt Lacquered finish was deliberate…
“The space is imbued with lighter tones, light veining, and the delicateness of the materials needed a touch of rigour and richness that grounds the design and brings it back to earth. The Urban Brass Matt Lacquered did just that, a little bit industrial but not too rigorous.
We have these delicate fixtures, the light fixtures that hang down, they’re also in brass, I felt like it kind of balanced it and the way that the fixtures are shaped, they are industrial, but also, they still have that very clean, elegant lines that work with the rest of the design” – Kate Keros.
Shady Canyon by Studio Keros
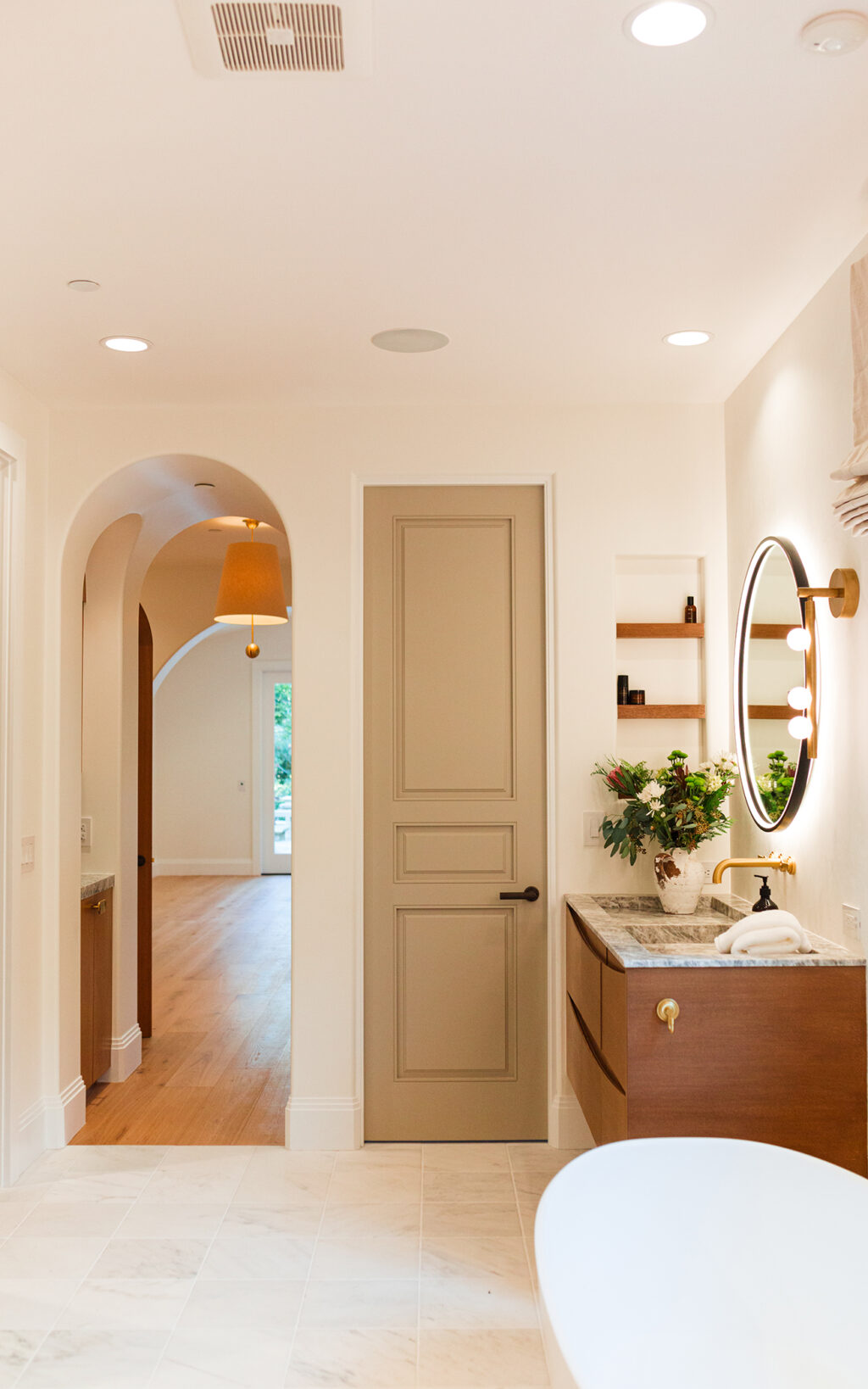
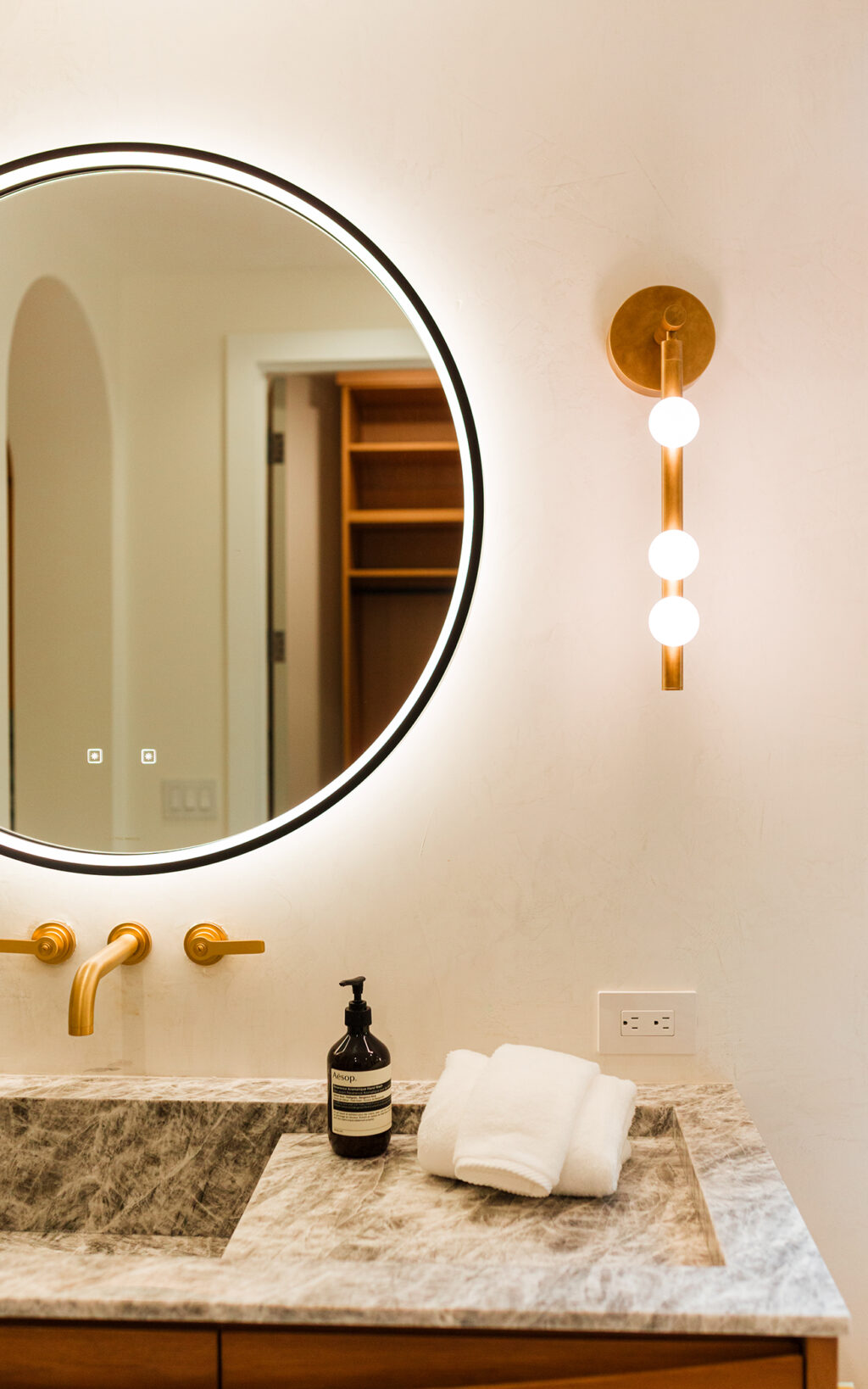
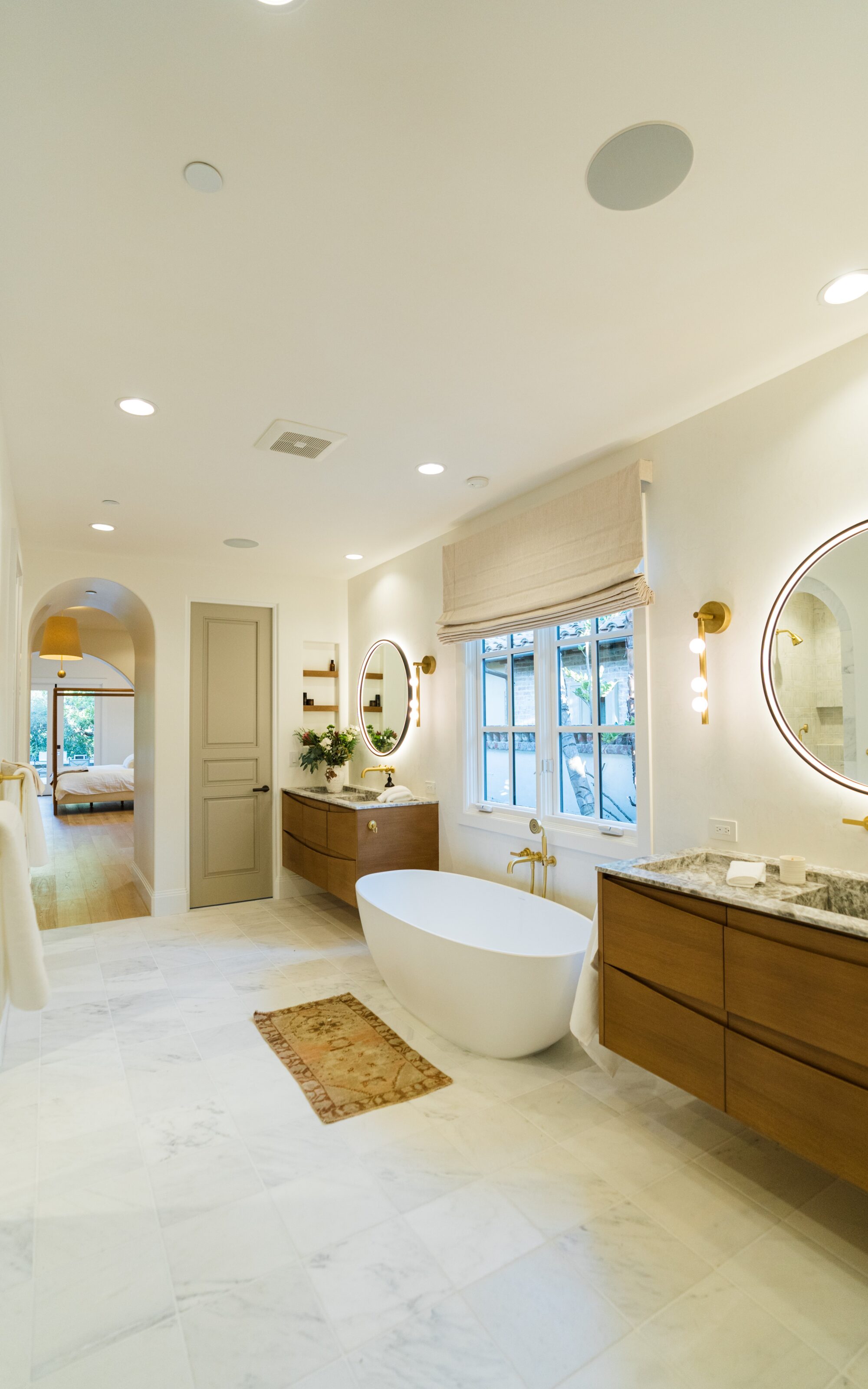



The transformation orchestrated by Studio Keros succeeded in crafting a haven that transcended time with its refined yet contemporary allure. A seamless blend of organic materials and bespoke details ensures that each room provides continuity whilst retaining its unique individual character.
- Product:
- LMK Pure
- Finish:
- Urban Brass Matt Lacquered
- Designer:
- Studio Keros
- Photography:
- Skyler Wagoner
