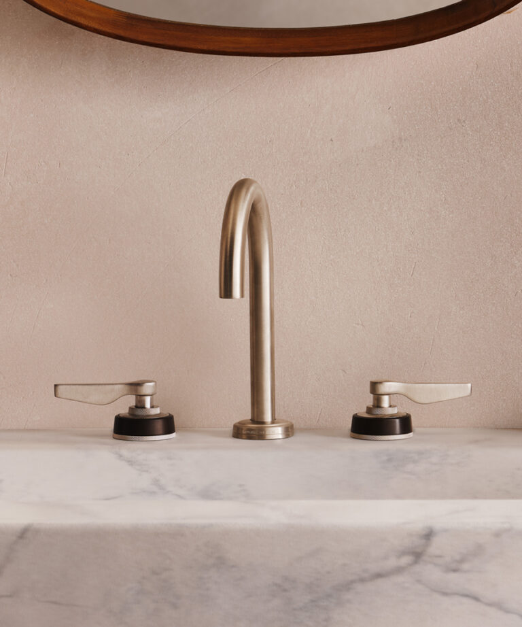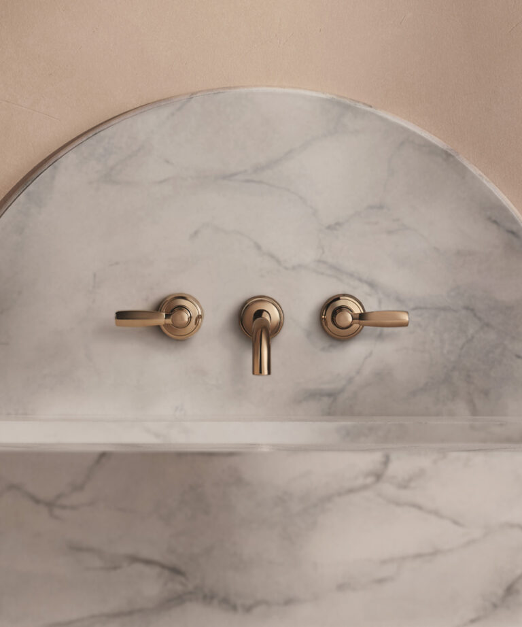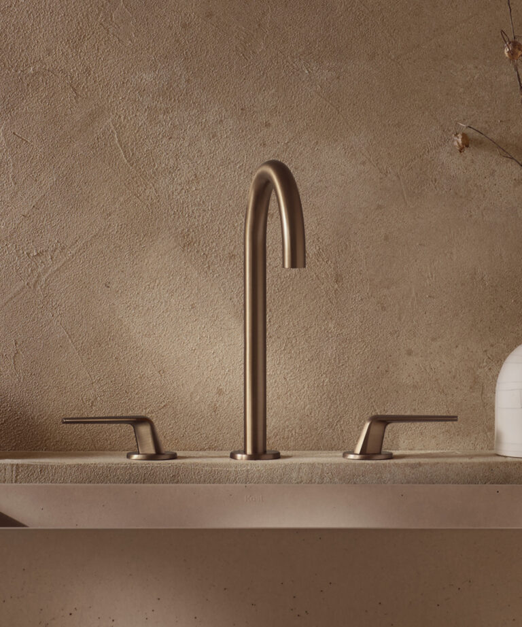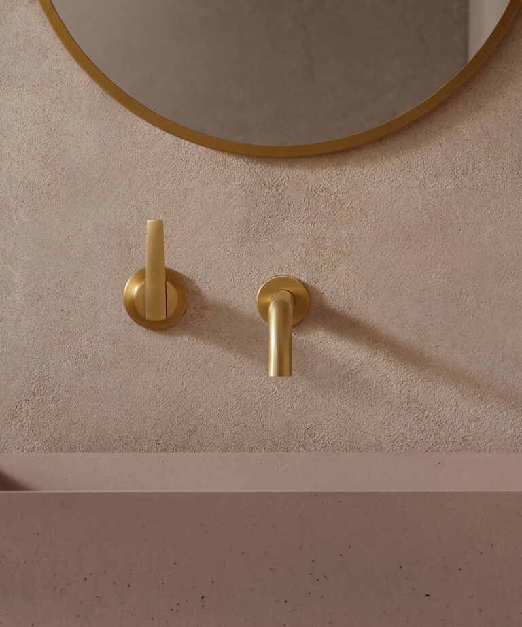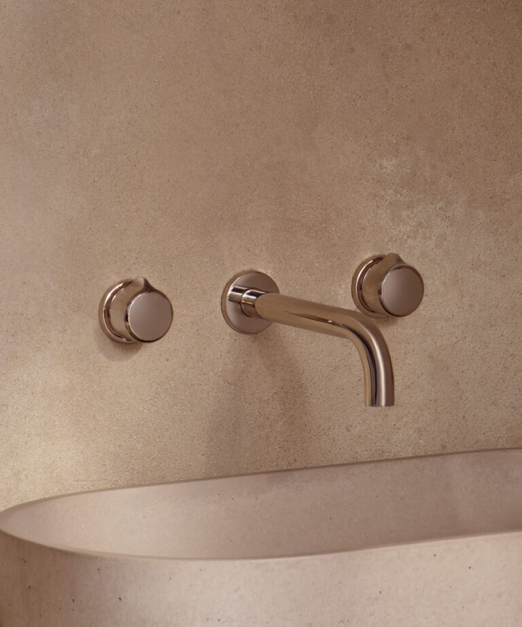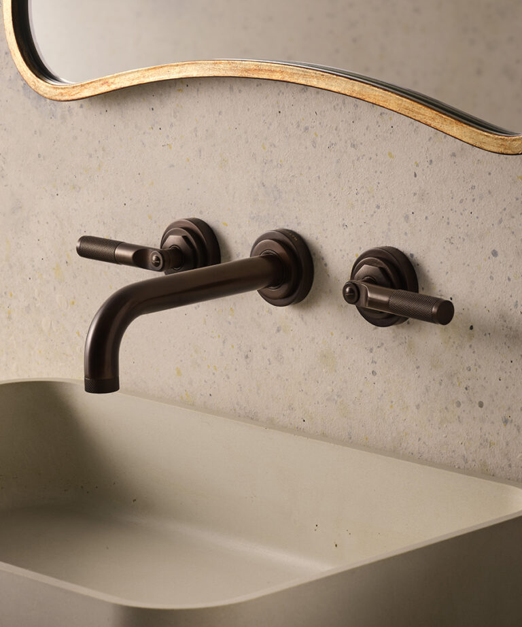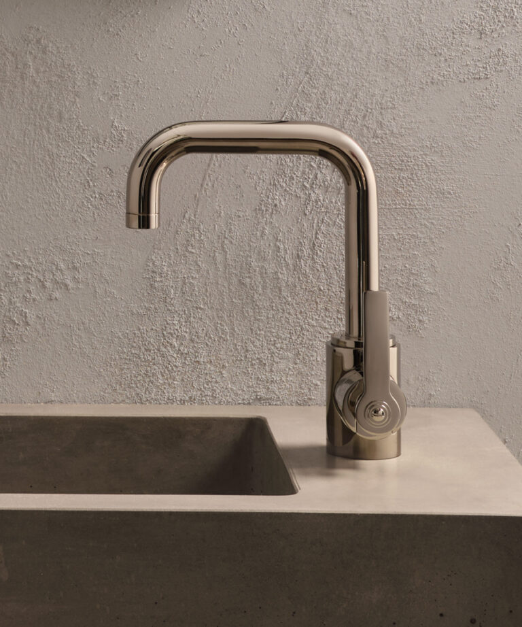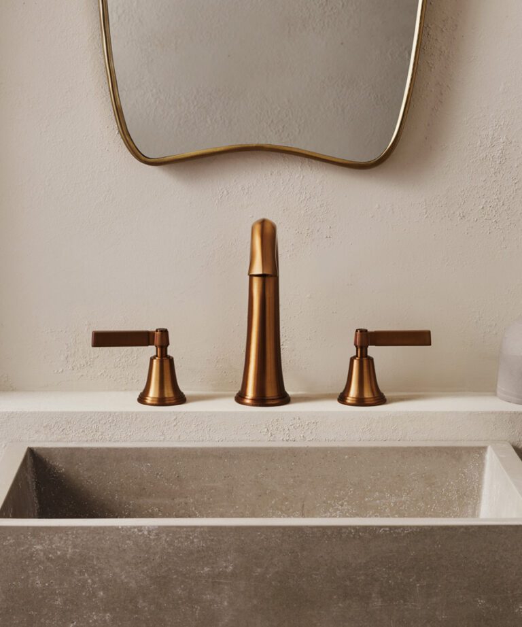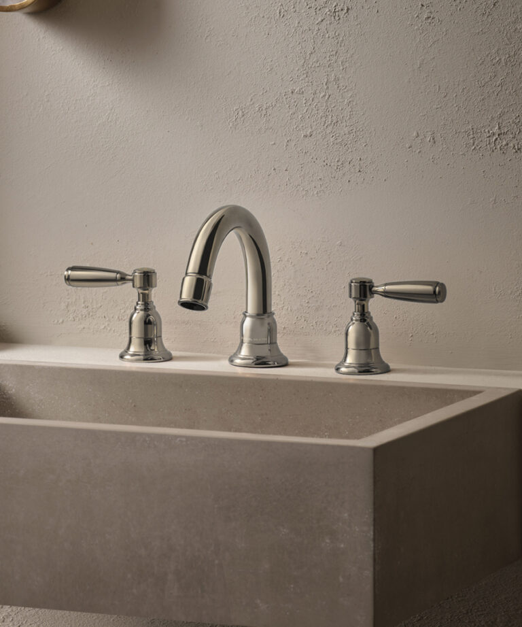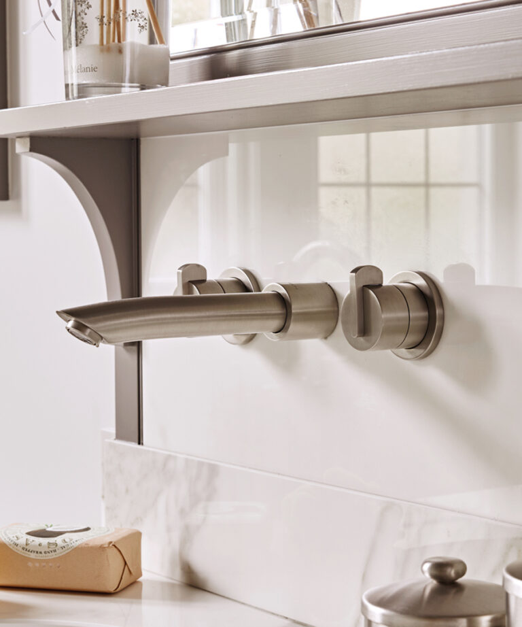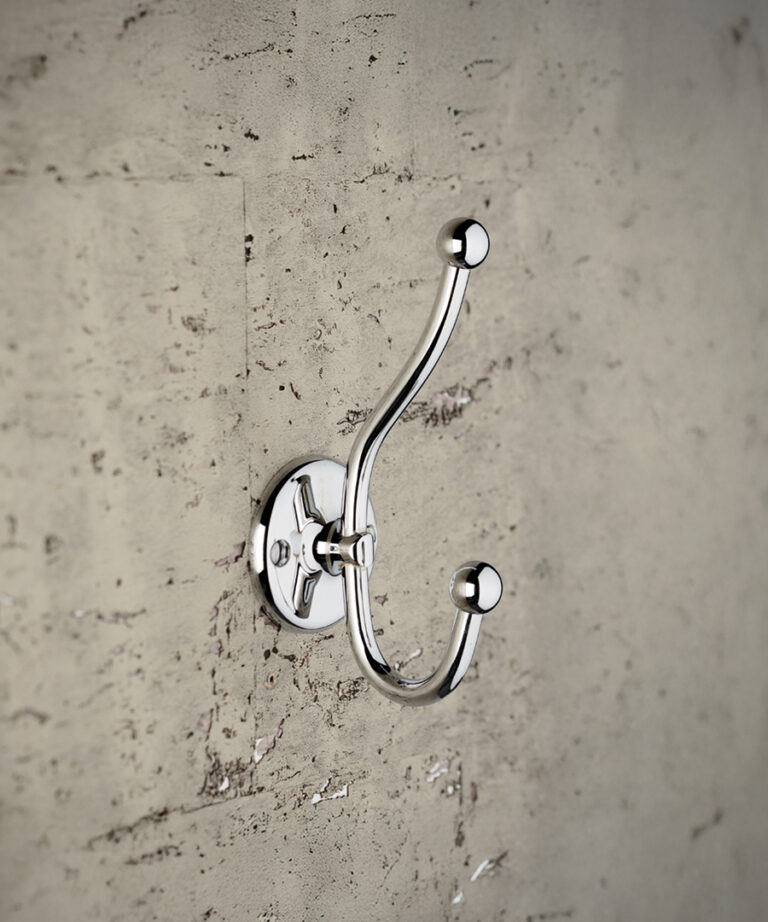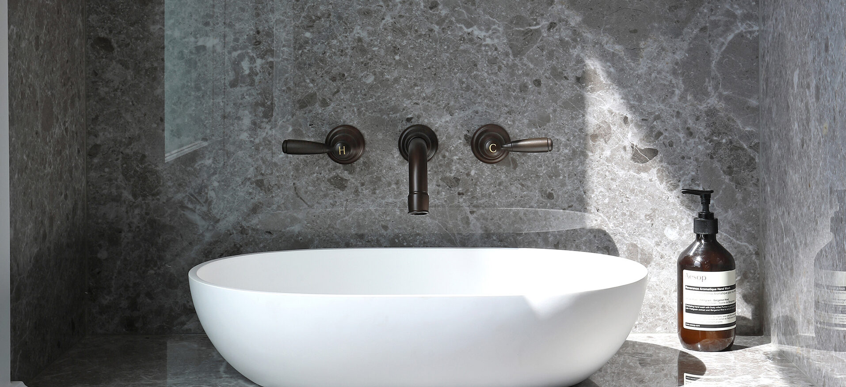
Xenon, Edwardian extension, Gloucestershire
Edwardian extension, Gloucestershire
Obsidian Interiors designs bathrooms that combine character with modern living in this Edwardian home extension in Cheltenham
The Regency-style terraces, tree-lined walks and promenades of Cheltenham, Gloucester are a lasting symbol of its vibrant history. The market town began as an Anglo-Saxon village and later formed its identity around its 19th century spas, due to belief that they had healing properties.
This classic five-bedroom home is situated just a walking distance from Montpellier, an area originally developed to support one of the original spas. While the area is synonymous with its Georgian heritage, its attractive architecture has been developed to enhance the local vernacular with a plethora of bars, restaurants and boutiques.
In a similar vein to their location, the clients of this 6,000 square foot Edwardian home were also keen to modernize, while still keeping its historical identity. The existing interior already included the foundations of open-plan family living, with minimal, floor-to-ceiling glass sliding doors that encourage a flow between the kitchen, dining and outdoor spaces. In a bid to create more of a spacious and contemporary layout, an additional 1,000 square foot extension was added to include a master bedroom, master bathroom, dressing room and ensuite.
Cheltenham-based interior design studio Obsidian Interiors were appointed to apply their meticulous attention to detail in the extension refurbishment. The challenge was to combine the character of the architecture with modern living standards in a way that naturally flowed. The request for a light, airy atmosphere was supported by the positioning of the extension, which overlooked the garden and allowed for natural light to flood in. A neutral colour palette seemed the best route forwards, to easily blend modern amenities with classic details including a fine staircase, cornicing and skirting. Quality ironmongery and fittings were also selected to provide functionality and reflect an elegant feel.
Edwardian Extension Master Ensuite with Xenon Bath Filler
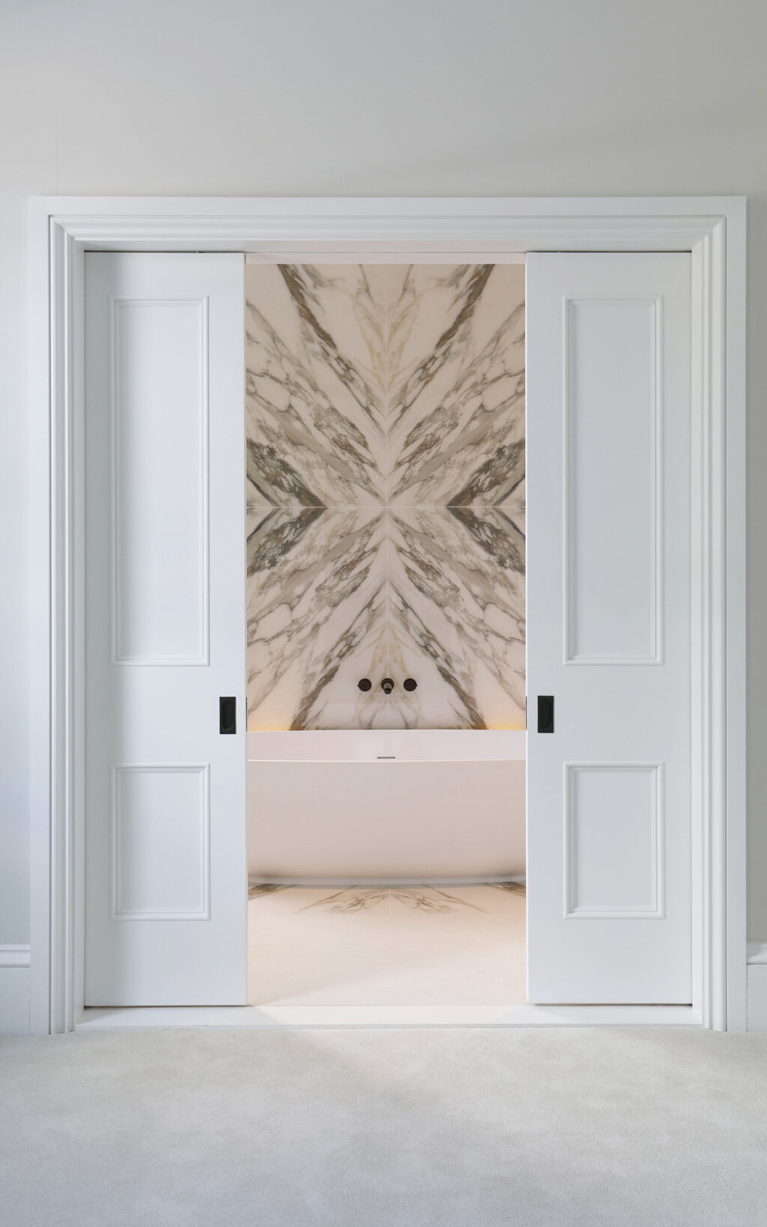
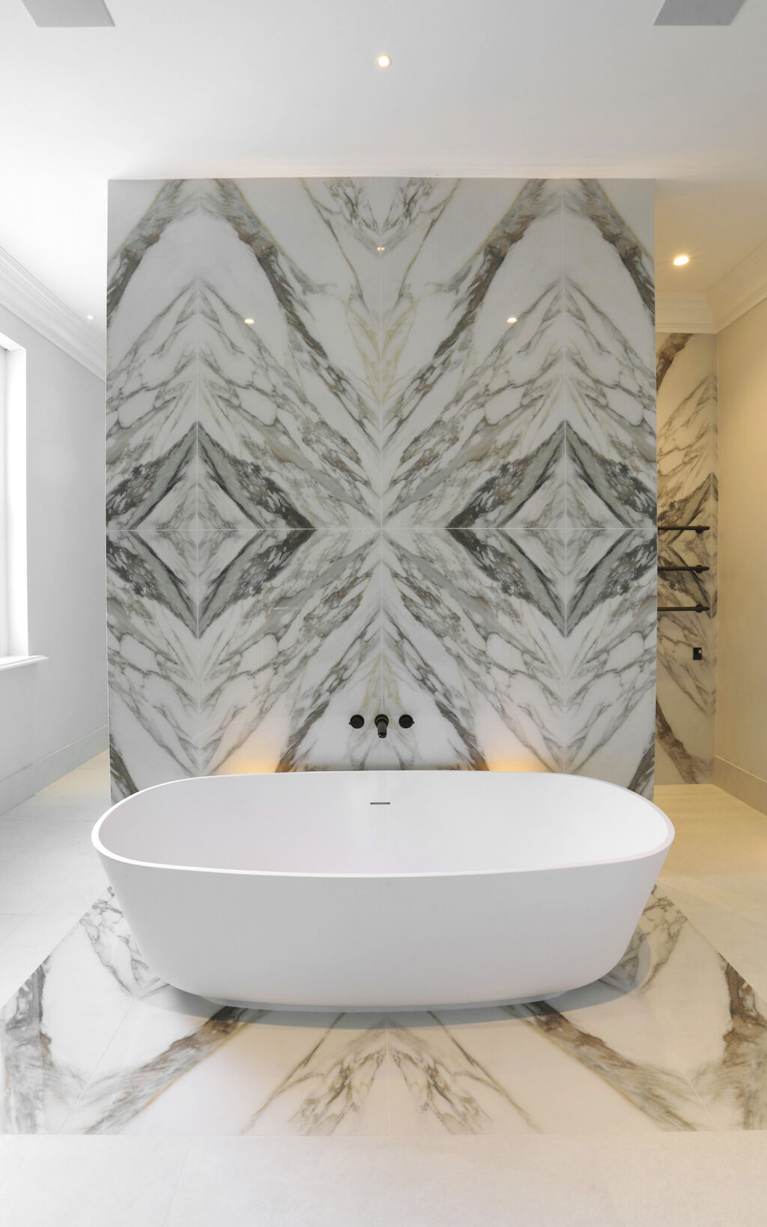
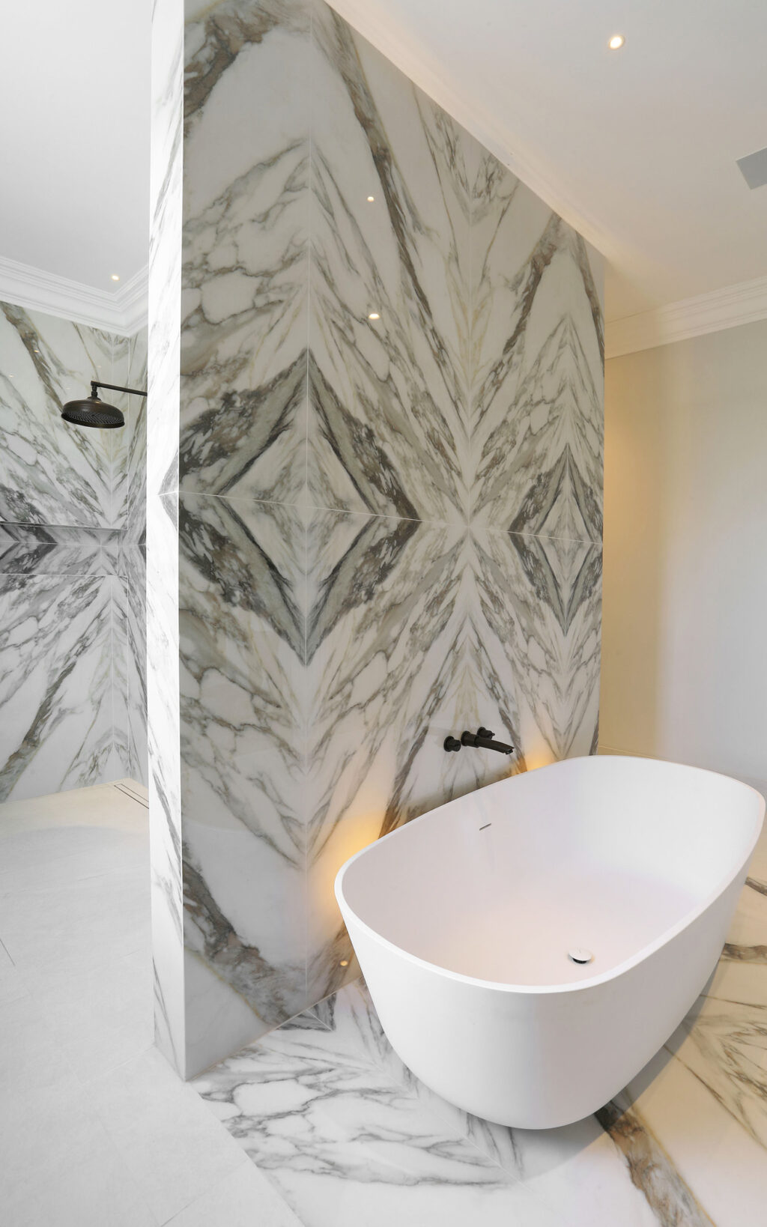
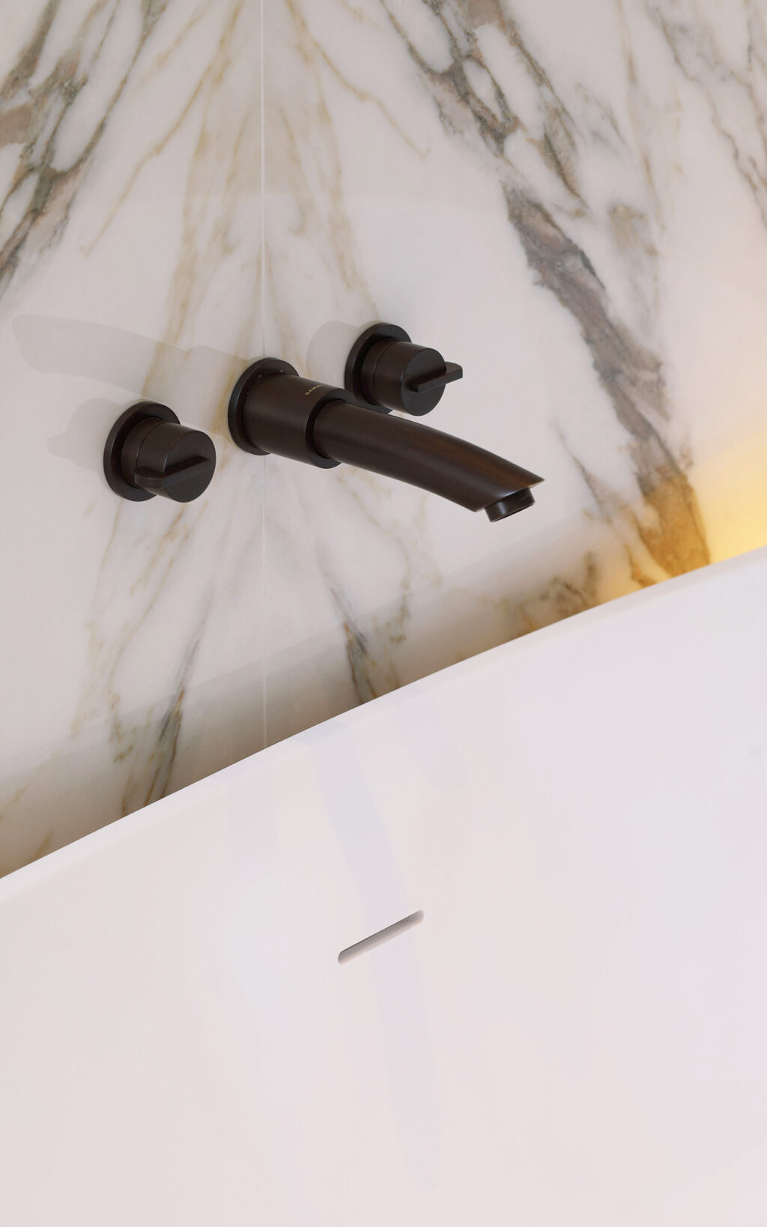
The sole requirement from the client on the master ensuite design was that it needed to be special. Alison Evans, Head of design at Obsidian bathrooms, started by mapping out the space to include features at every turn. The first showpiece begins at the entrance, where large, double pocket doors slide open to reveal a stud wall with a freestanding bath. “Positioning the bed to face the double doors into the master ensuite, with a big chandelier in-between, makes even more of an elegant impact” says Evans.
The primary material choice was book-matched porcelain tile from Mandarin stone, selected in white to create a fresh yet timeless effect. “Choosing geometric style taps from Samuel Heath in City Bronze contrast really well with the colour tones and marble veins in the tile. This created a sense of minimalism without being too extraneous on the elements” Evans notes.
Edwardian Extension Master Ensuite Vanity with Xenon Basin Filler and Concealed Shower in City Bronze
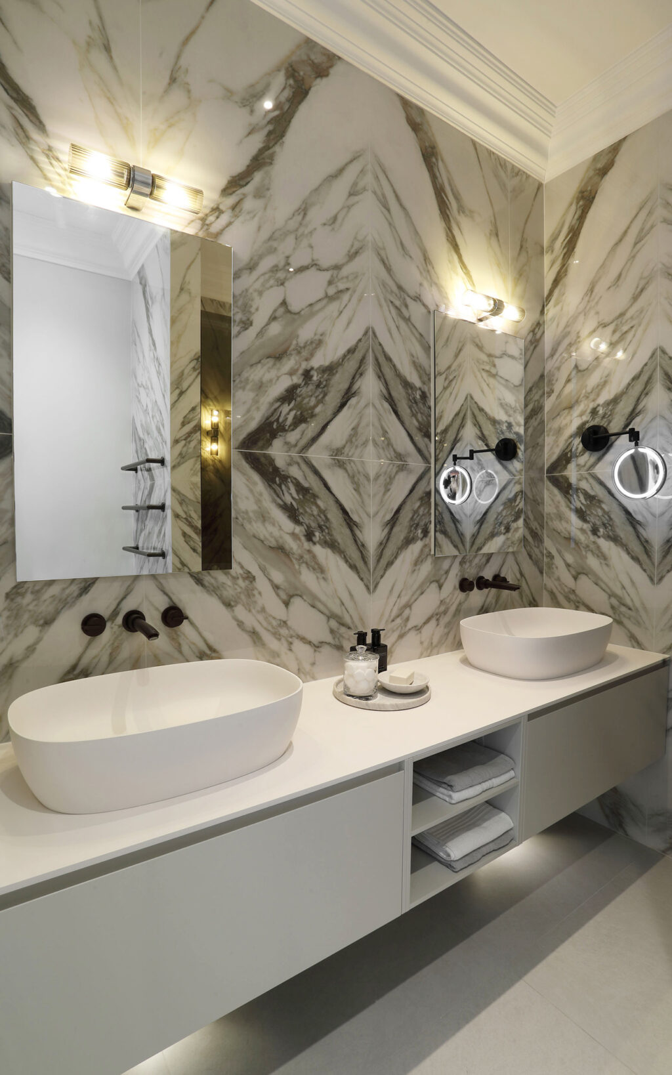
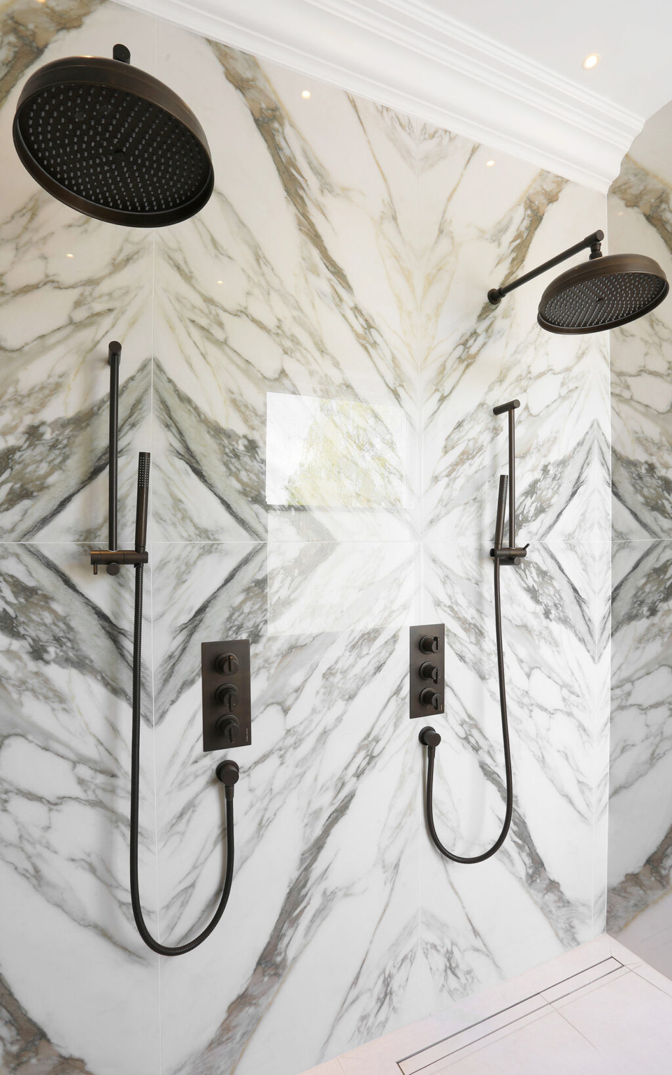
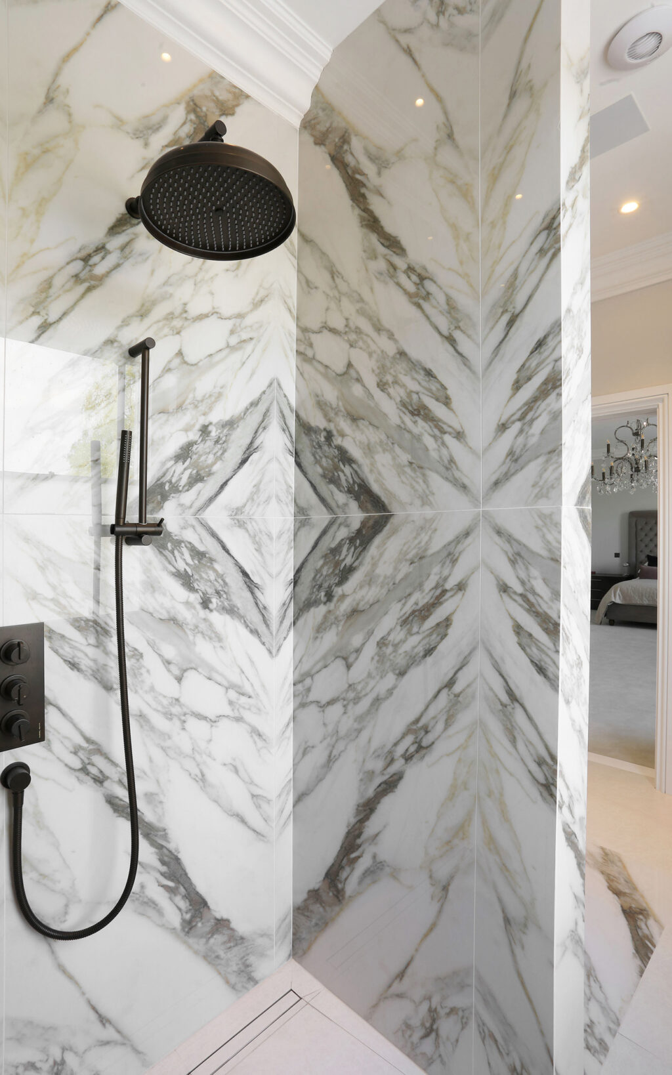
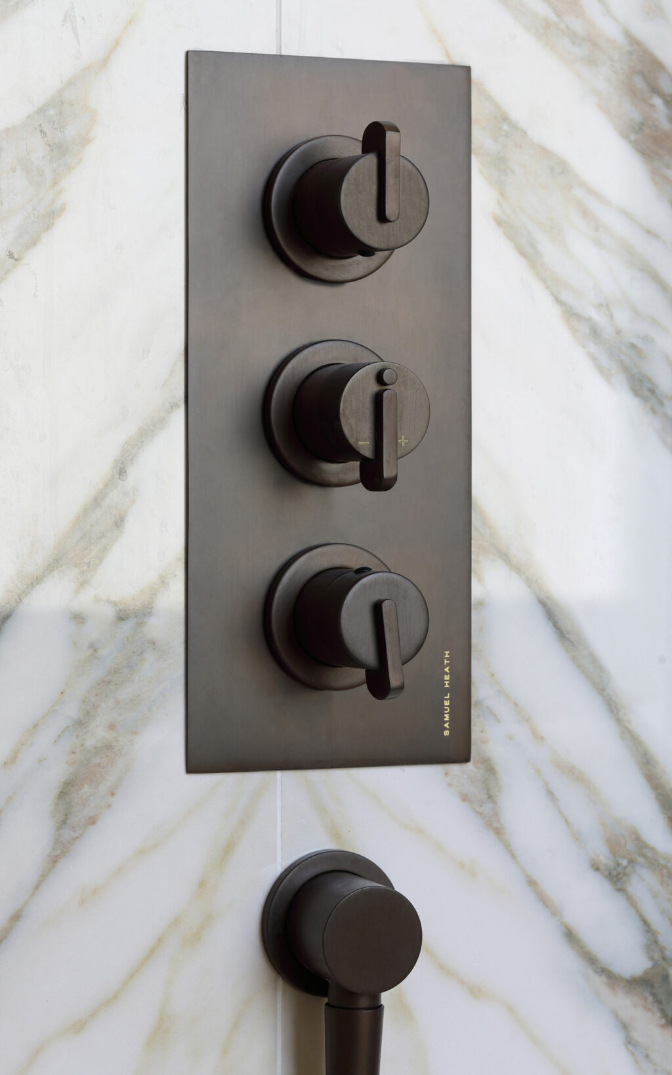
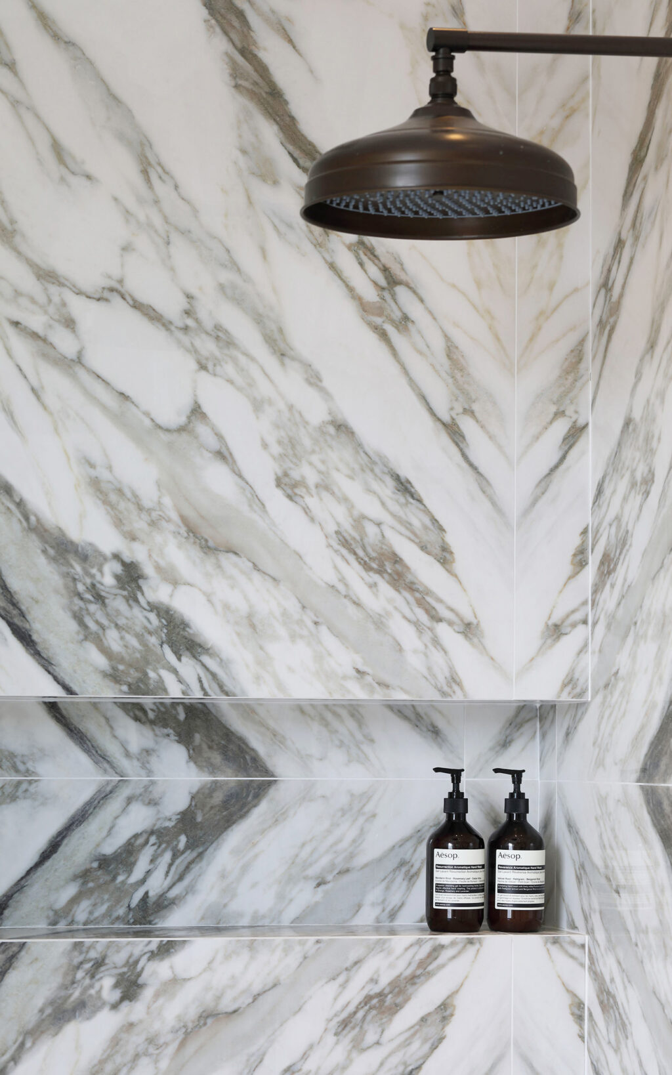
In an innovative use of spatial planning, further showpieces are concealed behind the stud wall, so not to overwhelm the refined styling. One side of the wall houses a double walk-in shower, while the other includes a double wall-mounted basin area – both cleverly concealed from view of the bedroom for privacy. The highly minimal styling makes way for Xenon basin taps by Samuel Heath paired with Italian-made basins, to provide further visual impact. Improved ergonomics were considered through to the set of finer accessories, which include floating towel rails, vanity mirrors and paper holders that enrich the look in cohesive bronze.
Edwardian Extension Master Ensuite Vanity with Fairfield Basin Filler and Concealed Shower in City Bronze
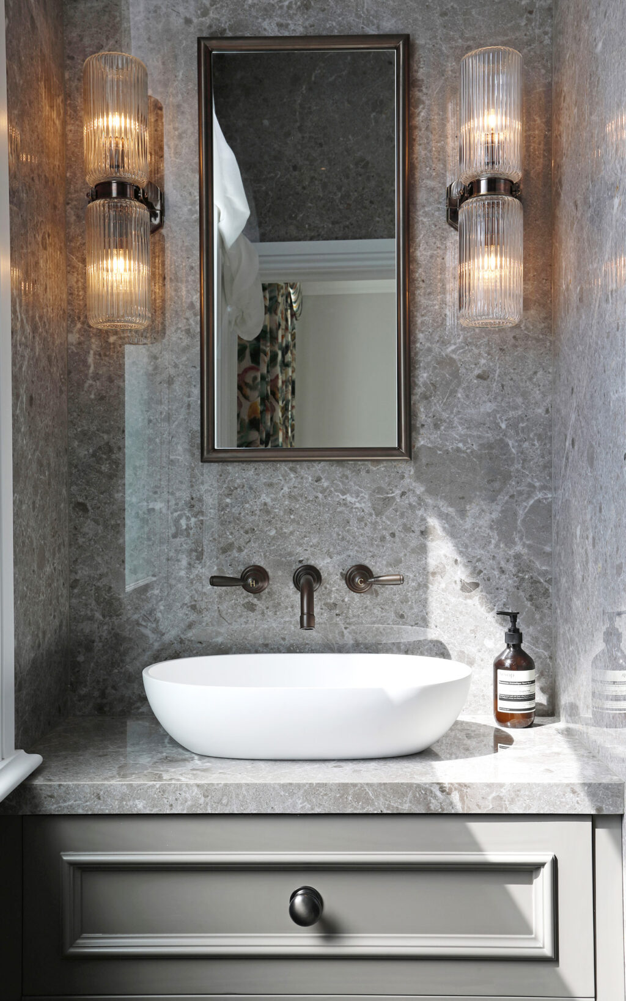
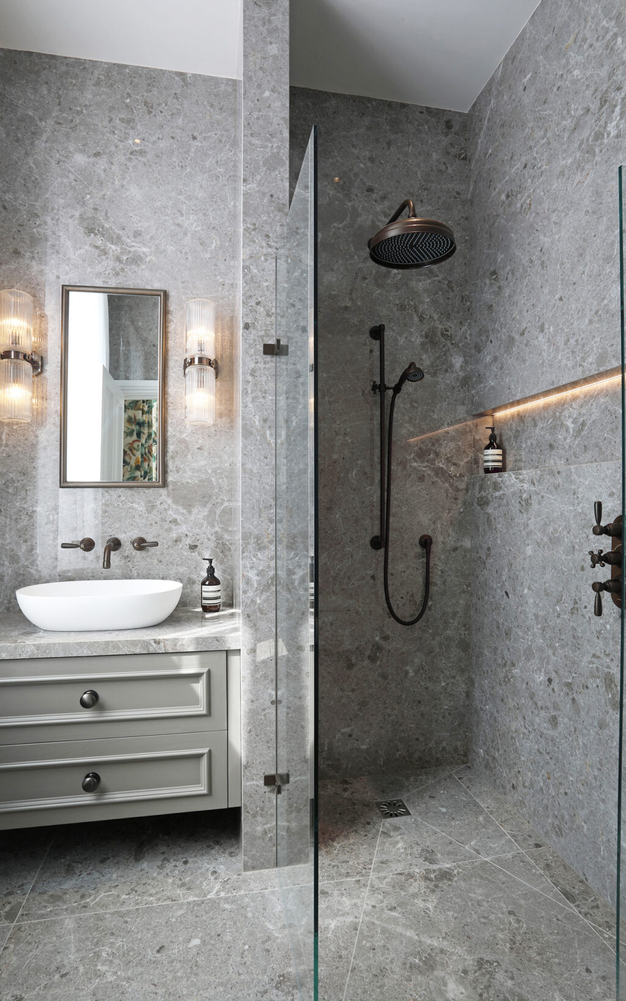
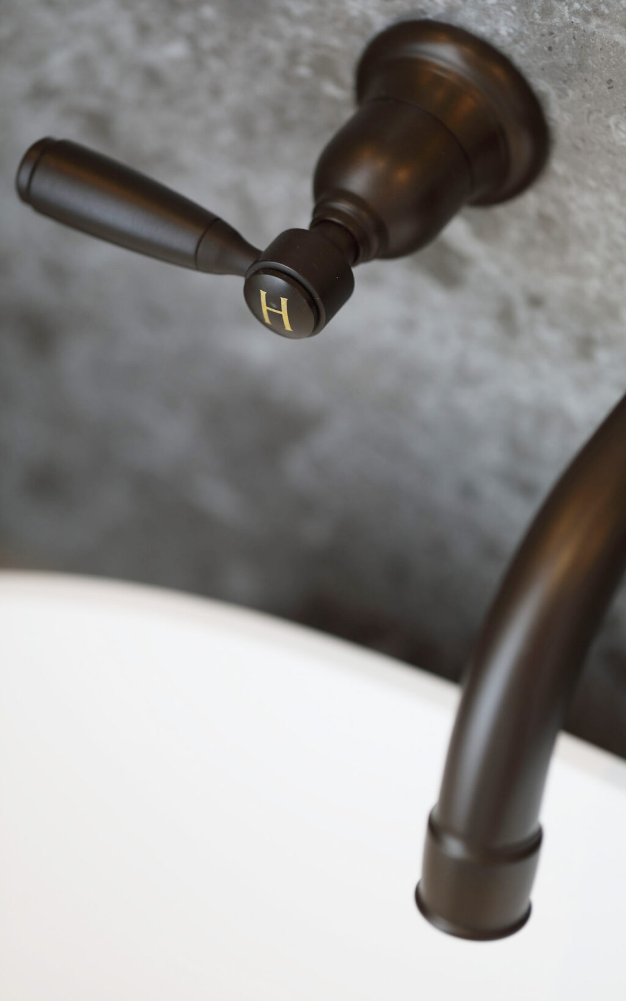
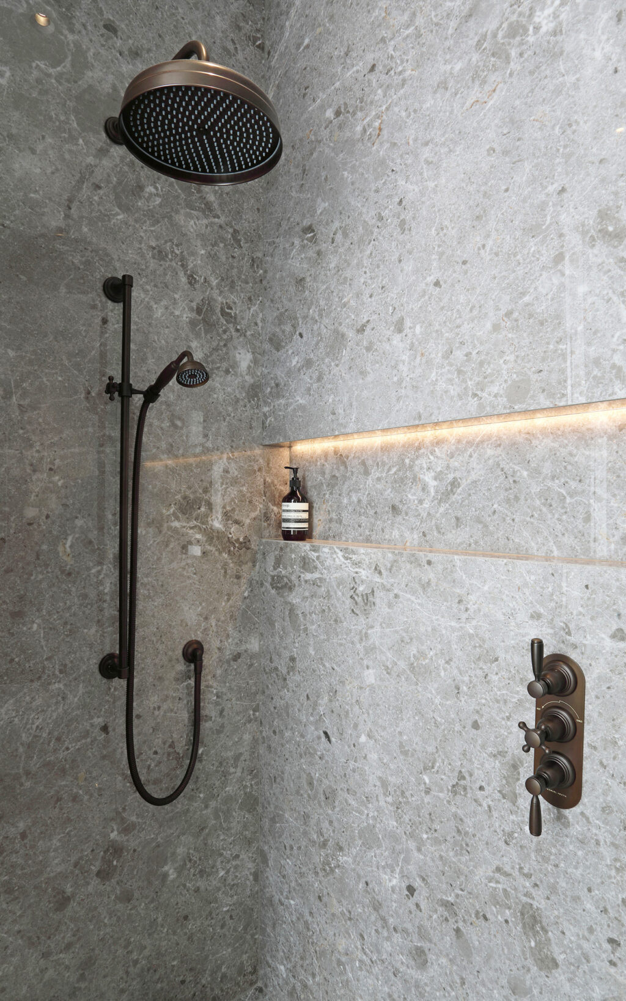
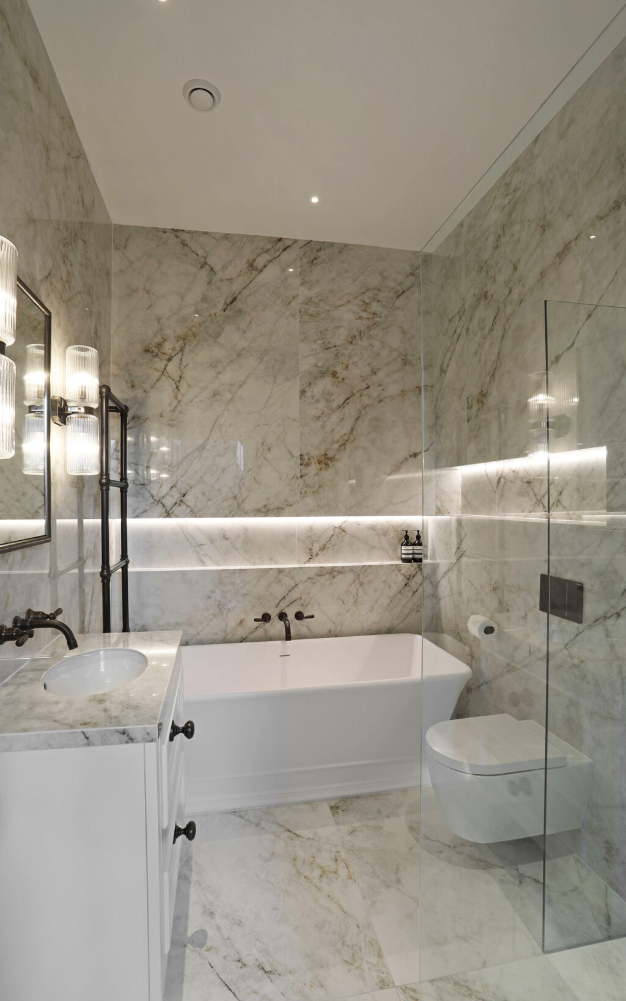
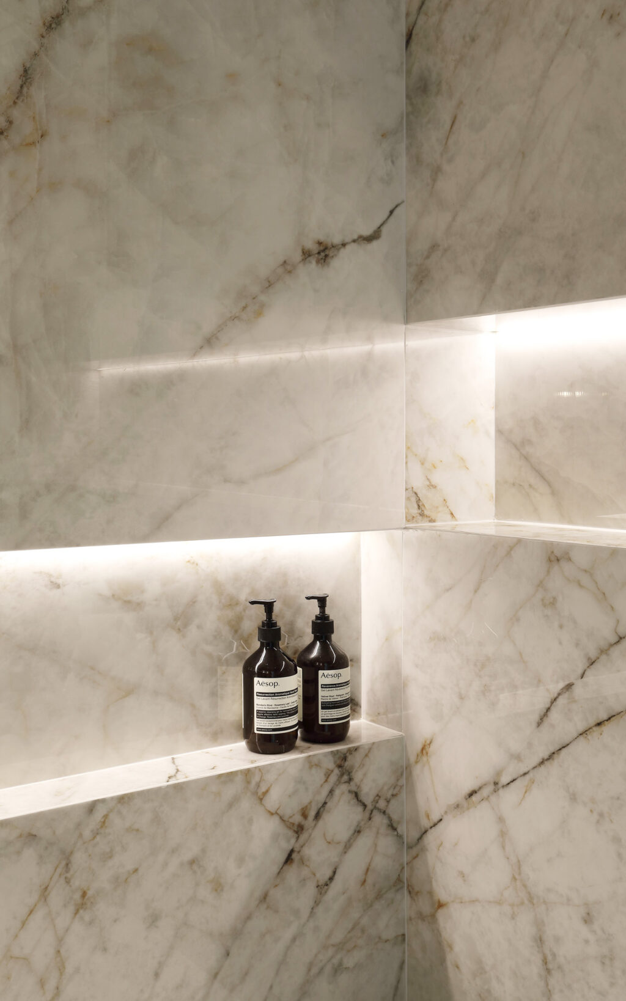
All of the other three bathrooms were situated in the front part of the home, meaning that the design of the ensuite needed to carry through the same design themes. More City Bronze brassware was selected for two basins, a bath and shower to continue the same colour tones, however, this time from the Fairfield collection by Samuel Heath. Fairfield features soft, flowing shapes inspired by the 19th century Arts & Crafts movement, which interplay with other classic details in the Edwardian home. “The fittings needed to fit within the classic theme and complement all the bedroom interiors, which all had wonderful chandeliers, restored fireplaces, full length curtains and pelmets,” recalls Alison, “the cornice, skirting, ceiling roses and chandeliers were carried through in to this part of the home, too.”
In this bespoke extension refurbishment, every last millimetre of design was critical to the end result. Obsidian Interiors were successfully able to modernize the home with open-plan space, while paying homage to its Edwardian character through the use of classic details.
- Finish:
- City Bronze
- Designer:
- Obsidian Interiors
- Photography:
- Glenn Dearing
