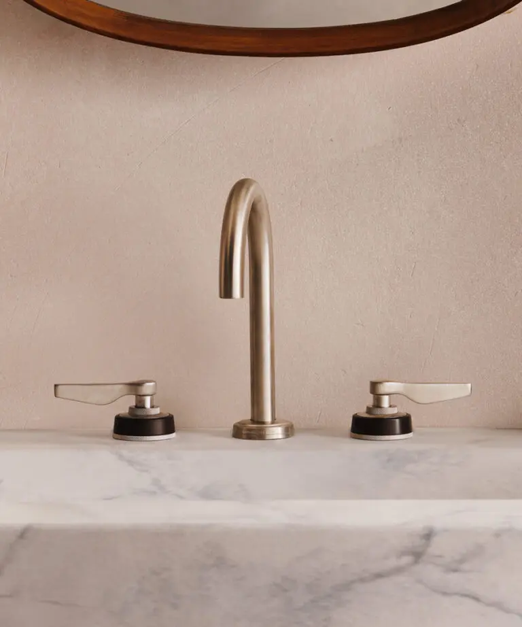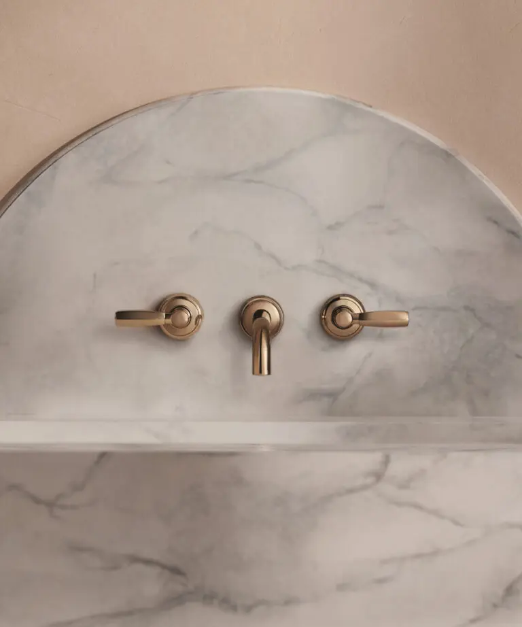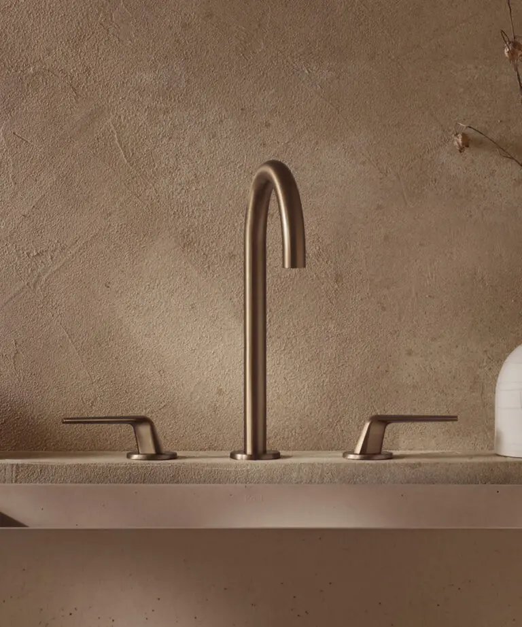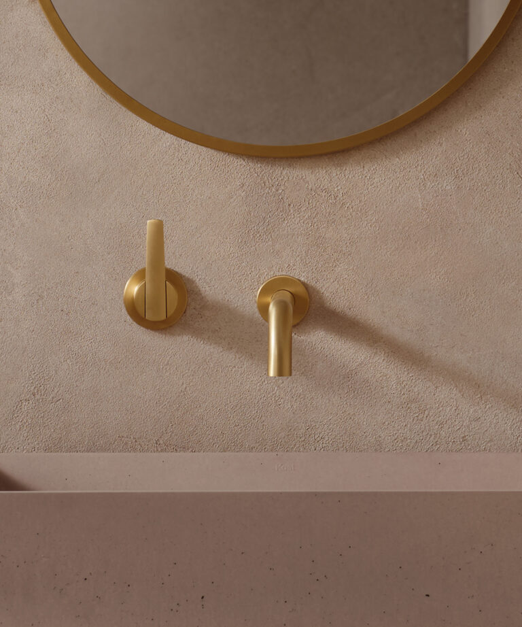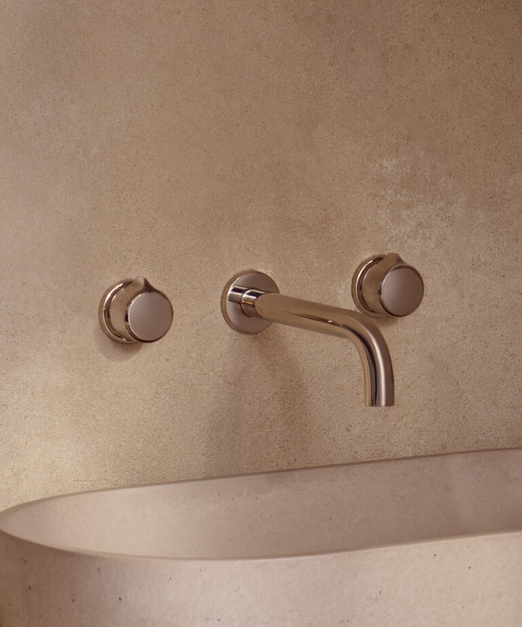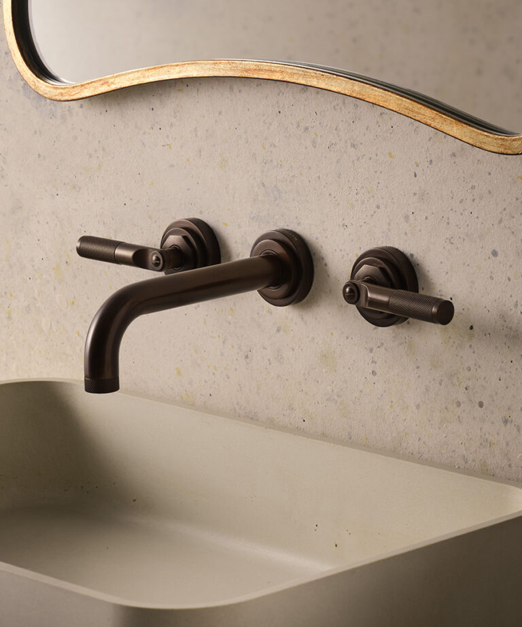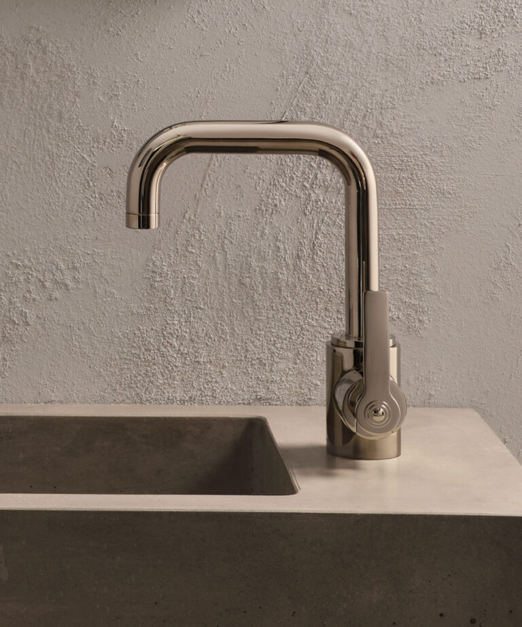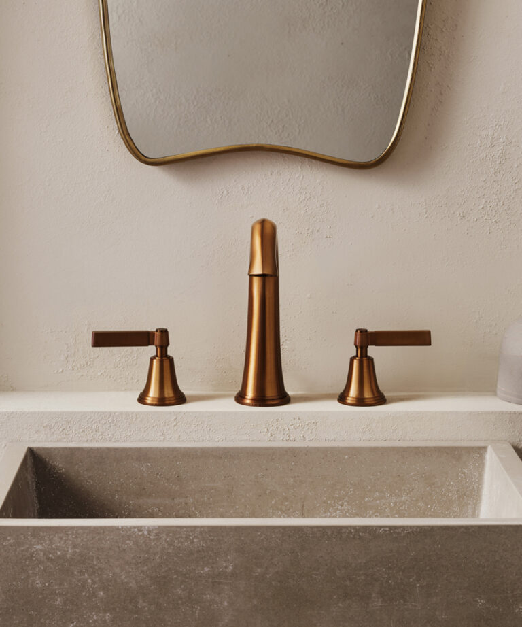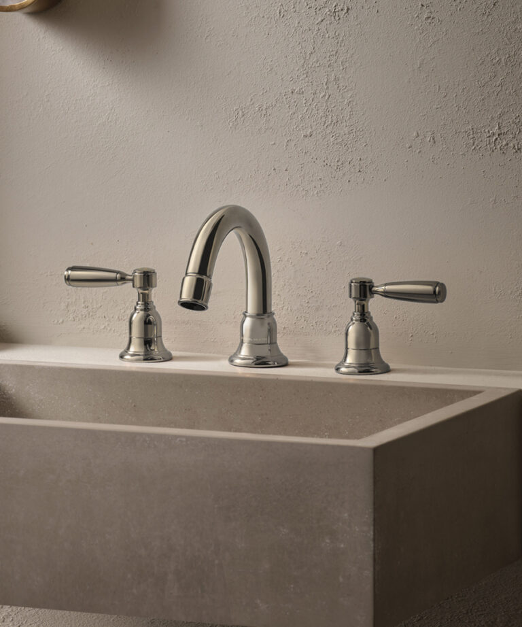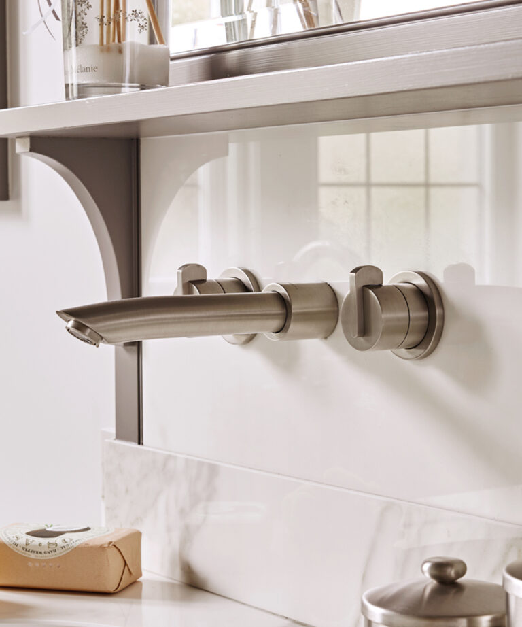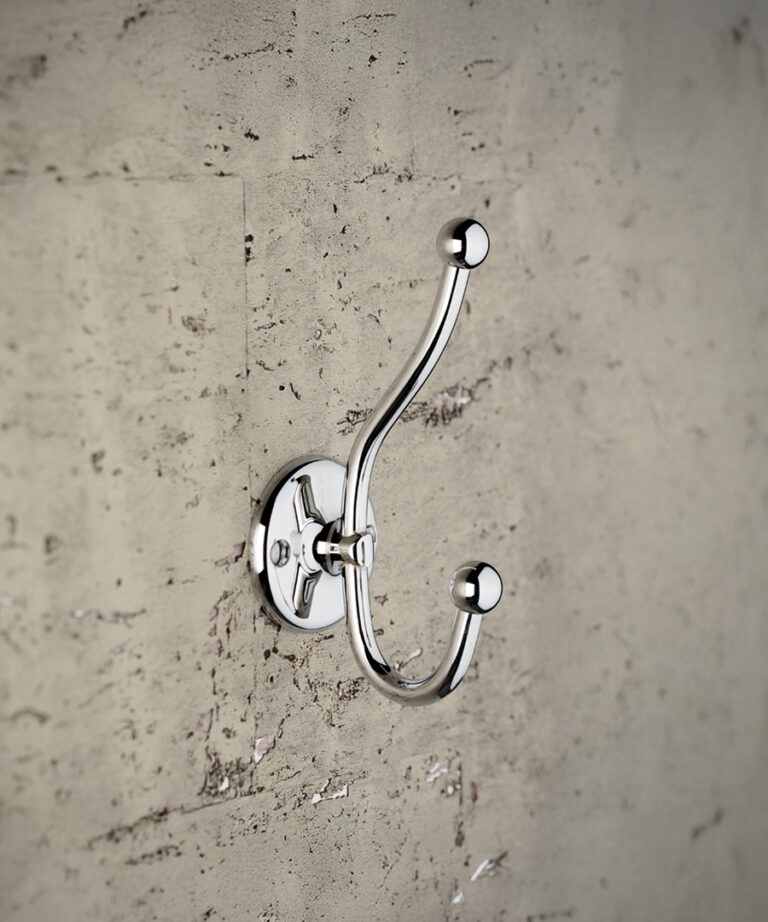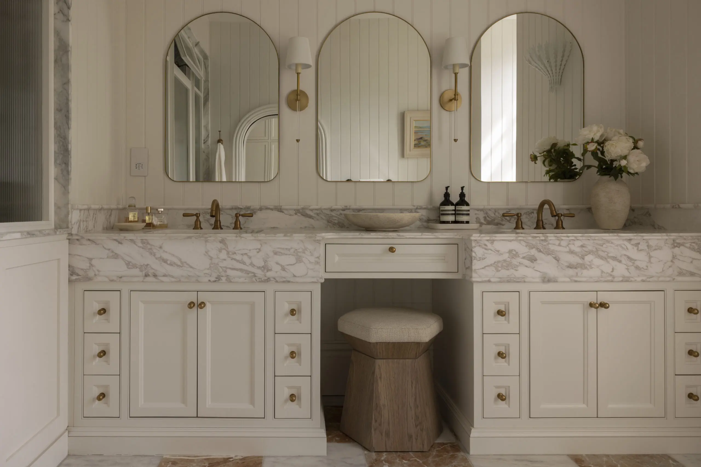
Landmark Pure, Fairfield, Country Villa, Scotland
Fairfield, Country Villa, Scotland
Set in the leafy Scottish countryside, this Victorian family villa by Studio LBI has been delicately curated to balance period elegance with modern luxury, while preserving the home’s individuality.
Commissioned as a full turnkey renovation, Studio LBI was tasked with creating a home that feels dressed up but never fussy, balancing practical amenities with social zones to offer spaces for both relaxation and celebration.
Arranged over four floors, the residence offers five bedrooms and five bathrooms, alongside a wealth of dedicated leisure and entertainment spaces, including a cinema room, gym, and a large home bar with elegant lounge seating.
Country Villa, Scotland
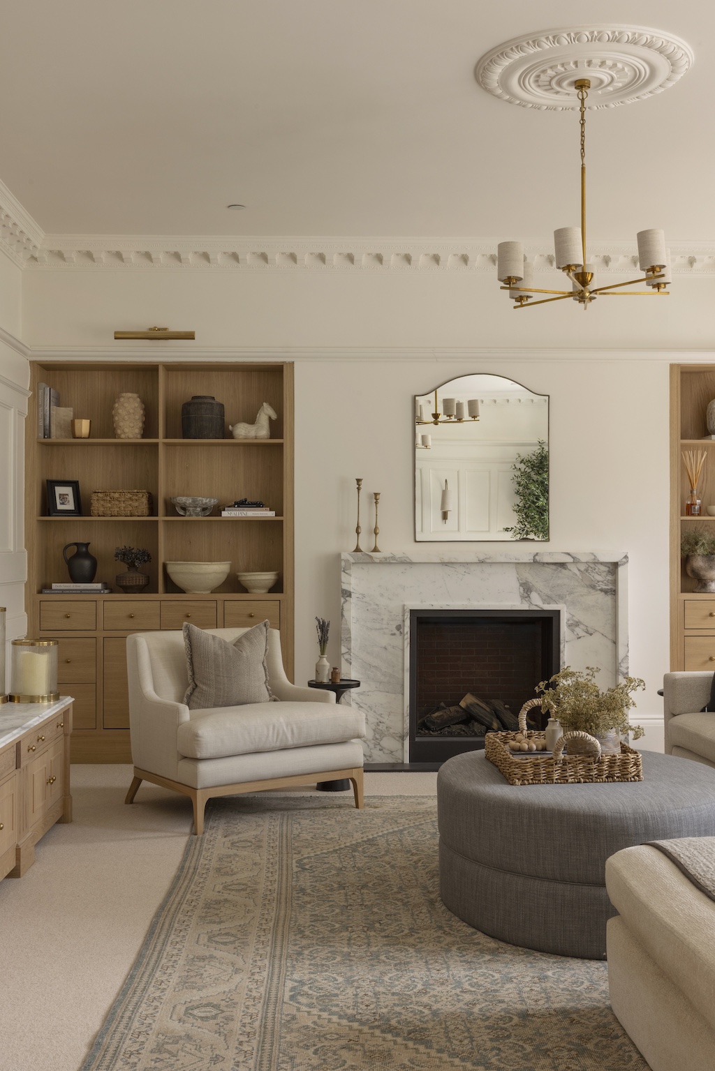
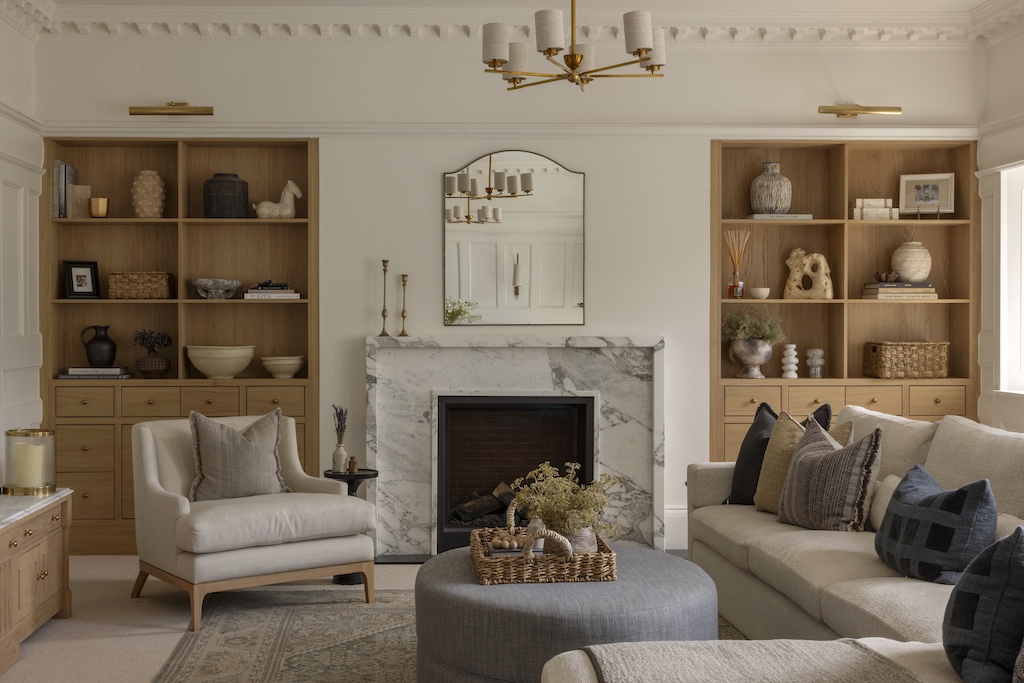
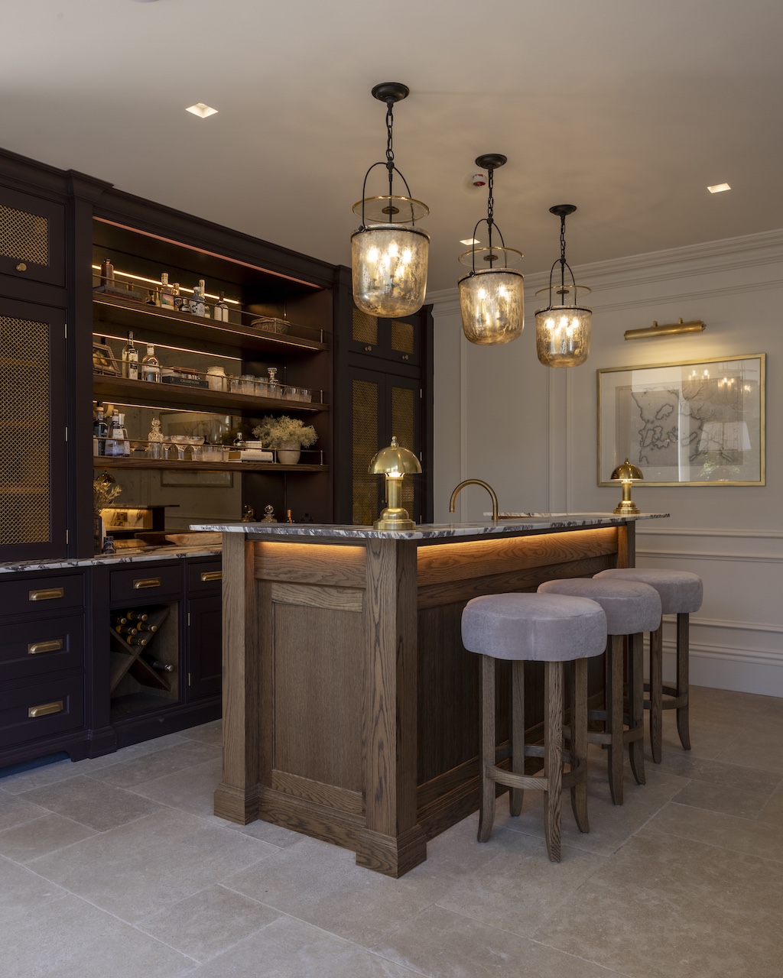
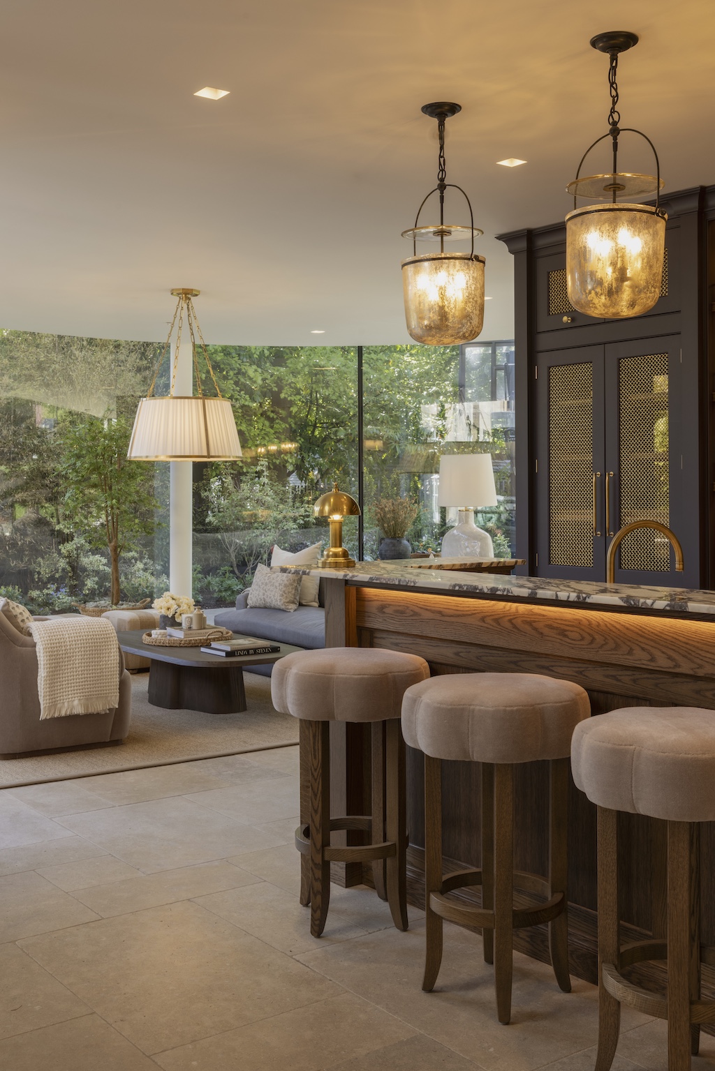
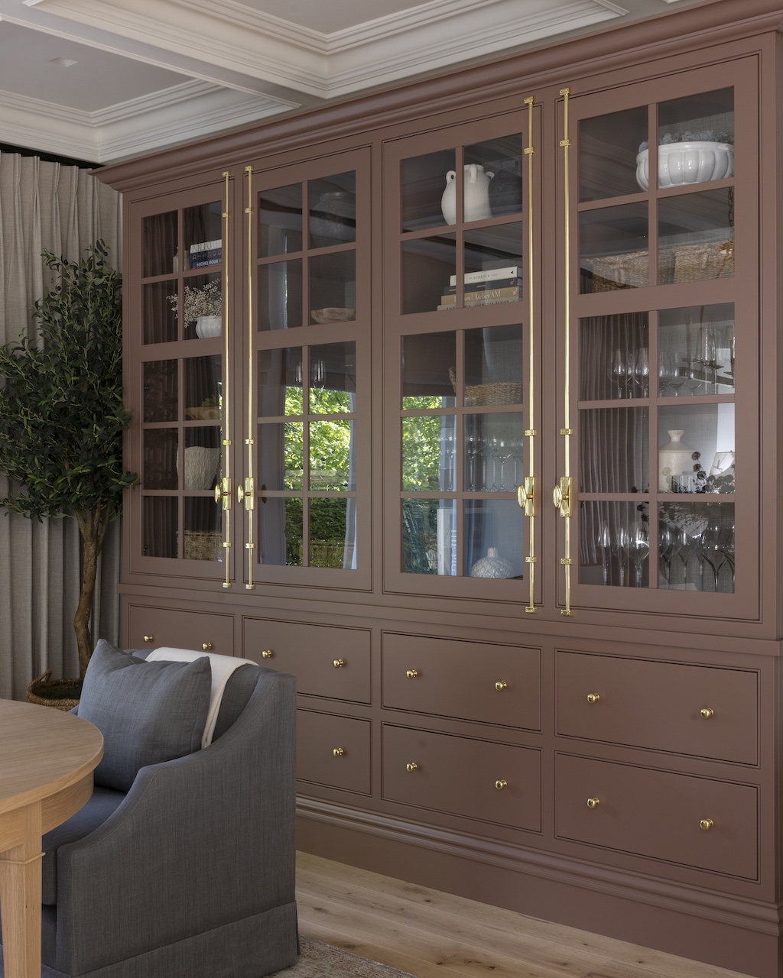
Bespoke joinery became a defining feature of the home, shaping its character that honours its Victorian heritage and the elegance of handcraft. From the oak staircase to wall panelling, bookcases and cabinetry, every element was designed to feel seamlessly integrated rather than an addition. “The idea was to create pieces that not only serve a practical purpose but also elevate the architectural detail of the room, such as taking cabinetry up to the ceiling line,” says Louise Bramhill, Director and Founder of Studio LBI.
This consistent level of detail established continuity throughout the house, with each piece tailored to the family’s lifestyle. The result is joinery that functions as both a design statement and a hardworking feature, uniting beauty with everyday practicality.
A light and airy palette provides the foundation of the interiors, layered with accents of blush pink, burgundy and chocolate brown. Colour is used to define the personality of each space – from the deep raspberry of Benjamin Moore’s Beaujolais in the boot room, to the softer Mrs Bouquet by Coat Paints in the utility room, and the moody atmosphere of the ground floor study.
Country Villa, Scotland
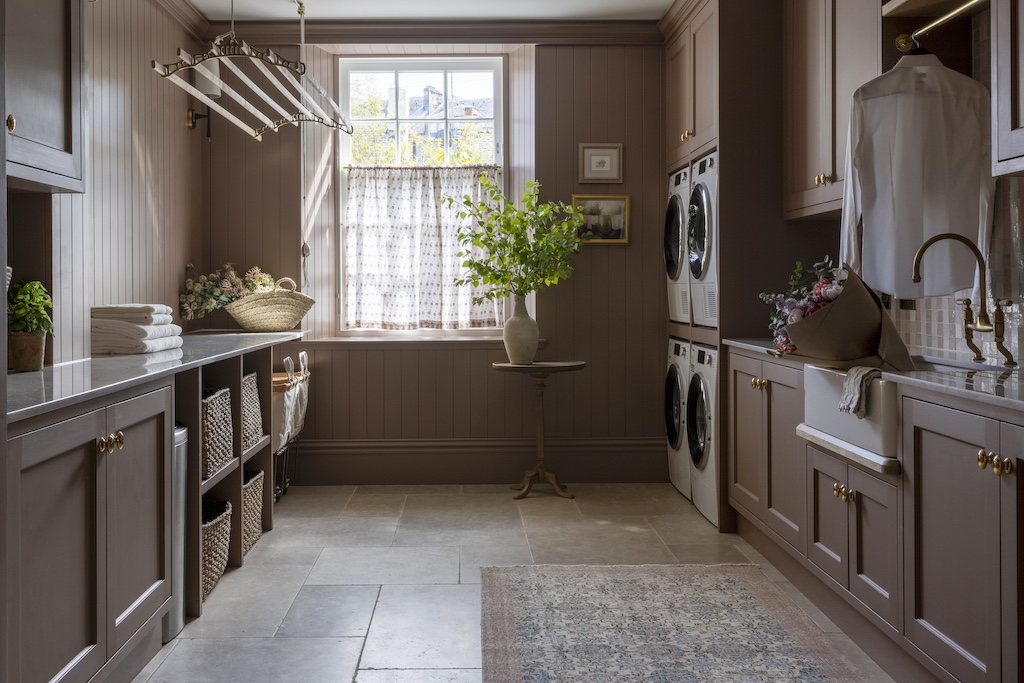
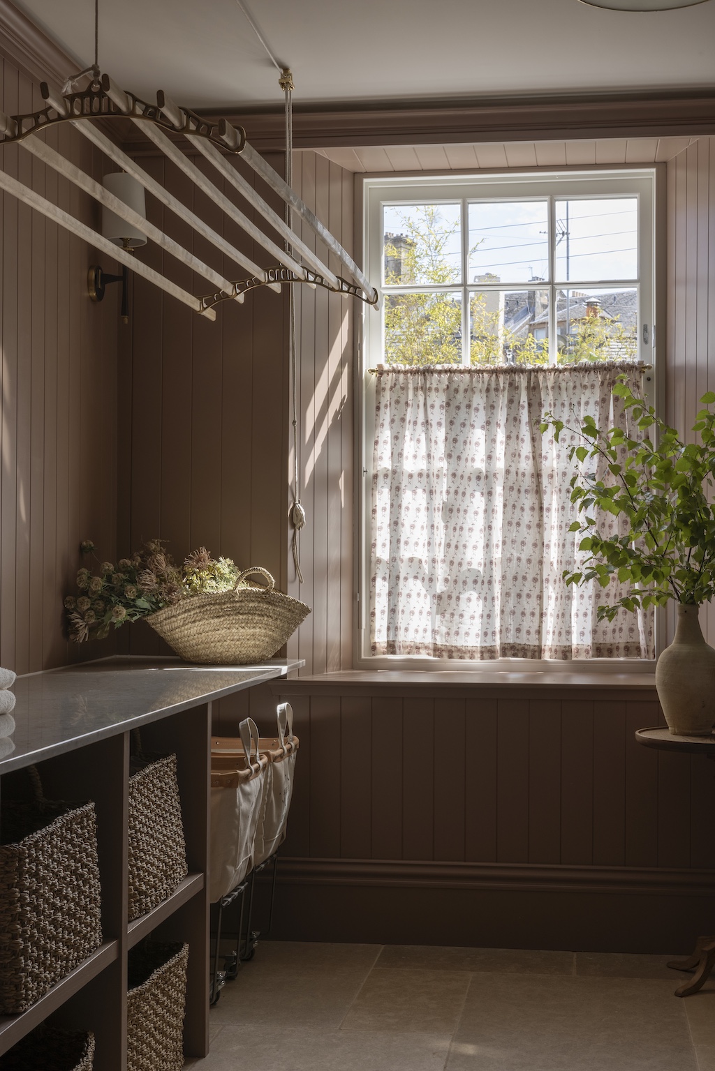
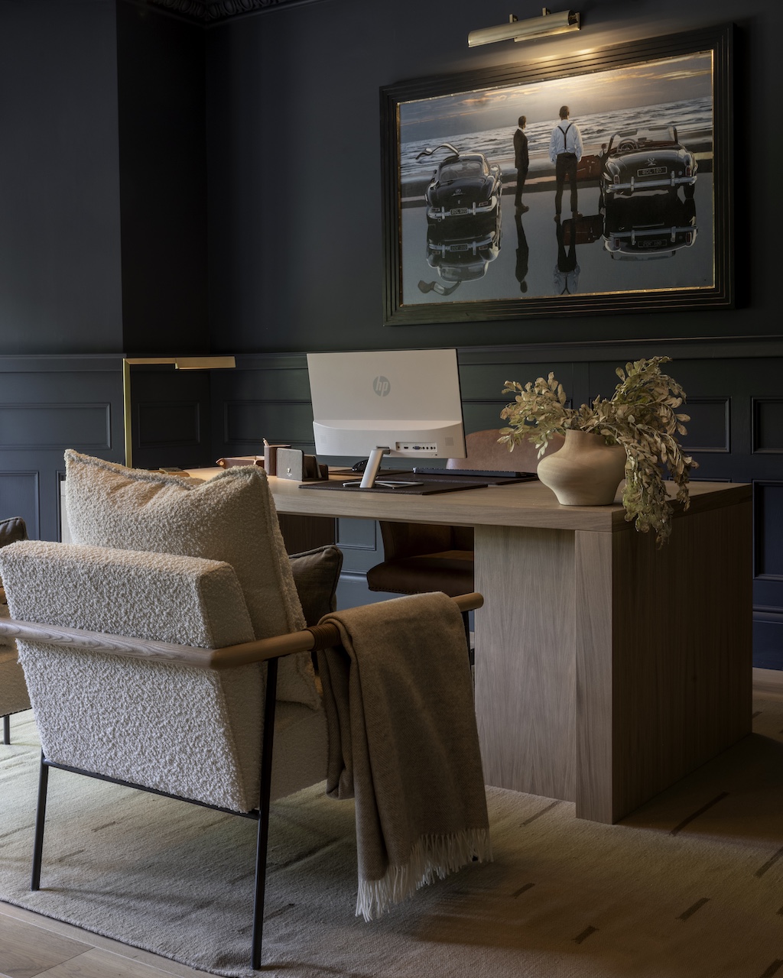
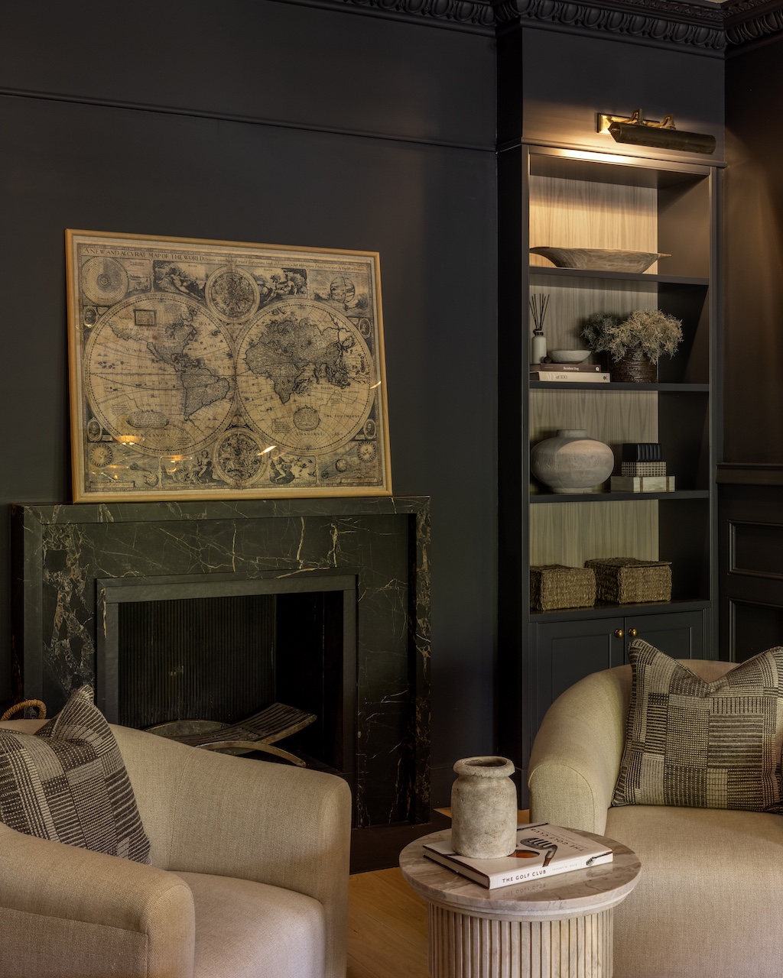
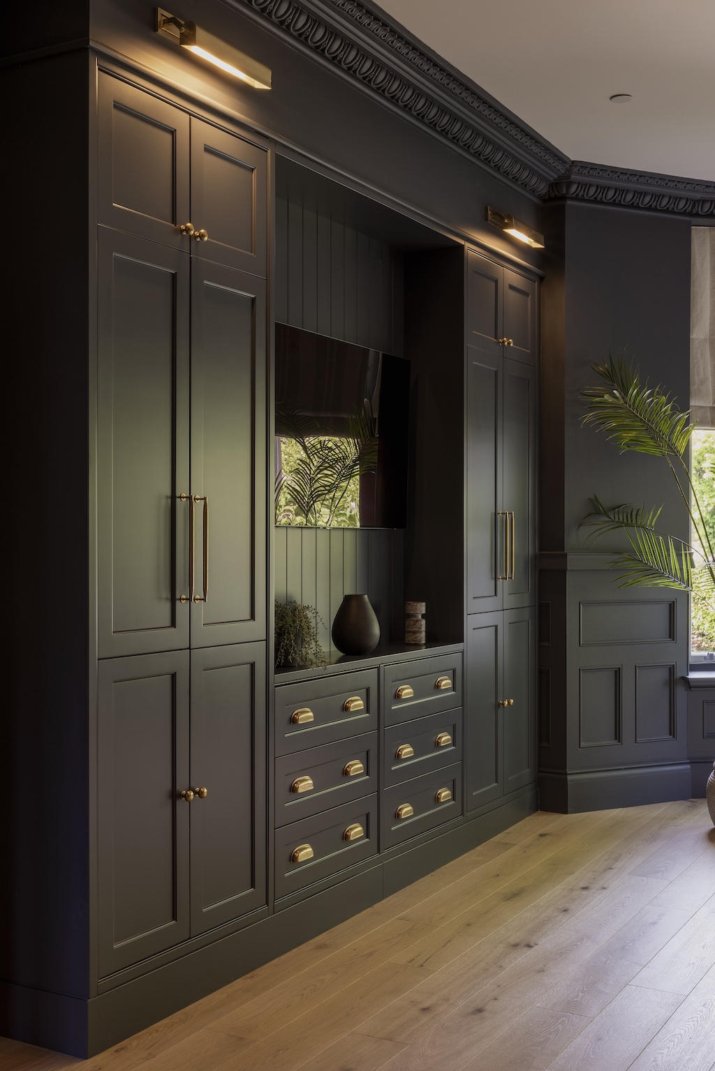
“Throughout the main living areas, we kept to a soft neutral base to ensure the interiors feel timeless and calm, while giving us the flexibility to layer in art and accessories that add personality and interest over time,” explains Bramhill.
Key pieces of furniture were designed specifically for the property, ensuring the perfect size and proportion for each space. Commissioned bespoke items from statement tables to tailored seating complement the architecture and joinery while reinforcing the home’s individuality.
Gold and brass accents including cabinet hardware and light fixtures, add warmth and cohesion. Their subtle sheen complements both the soft neutrals and richer tones, enhancing the palette while contributing a sense of understated luxury.
Country Villa, Scotland
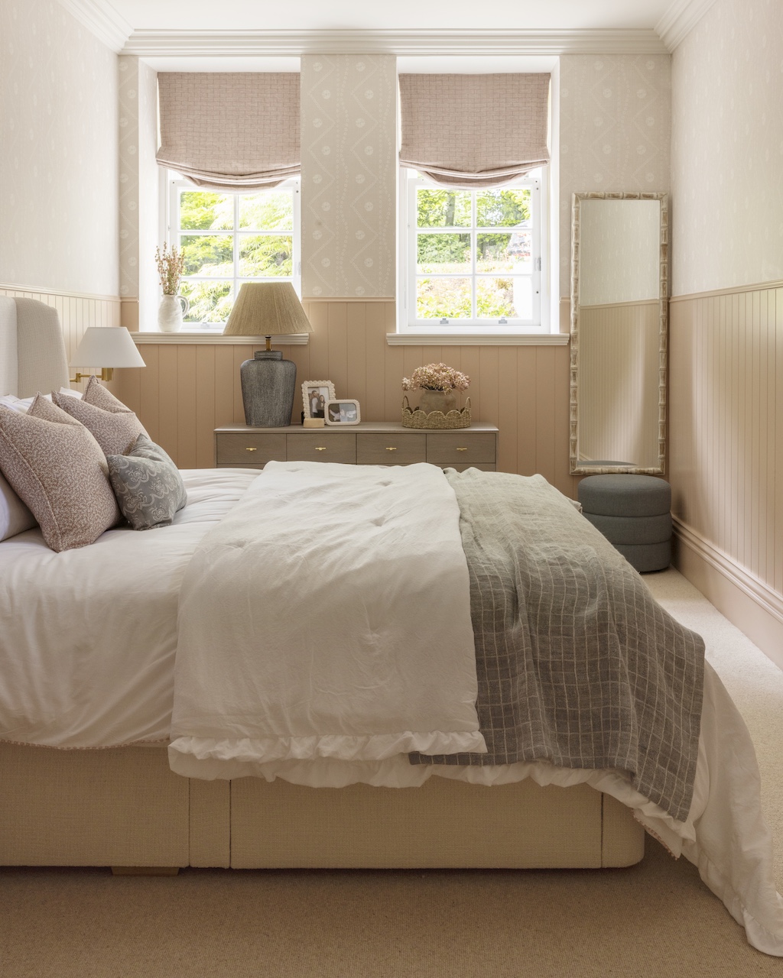
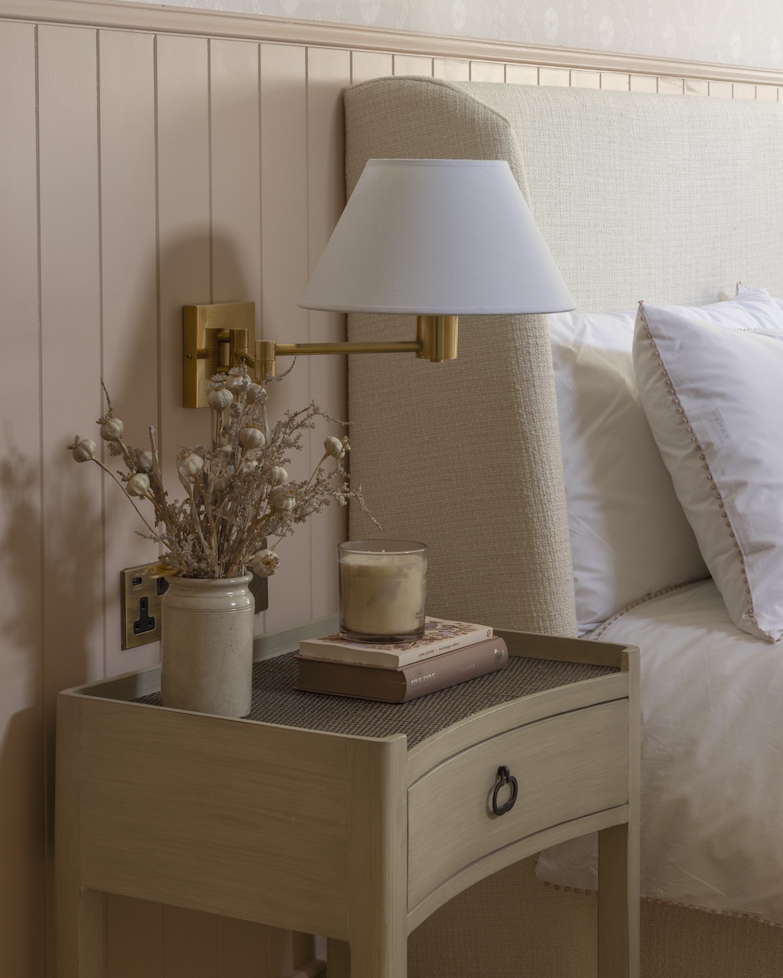
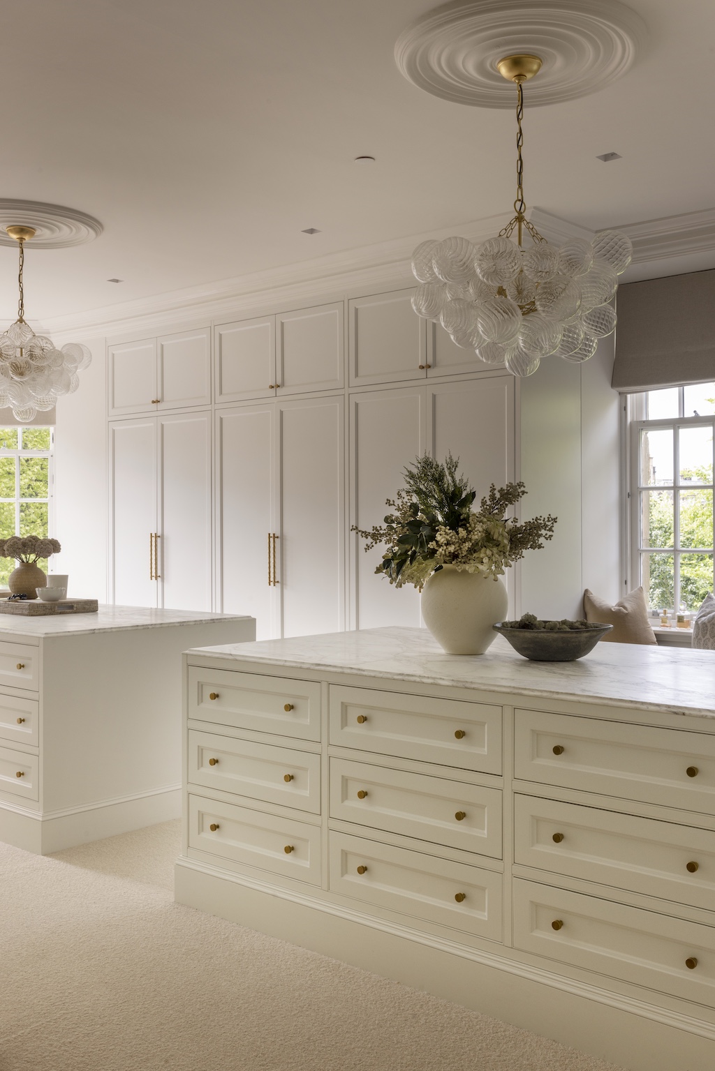
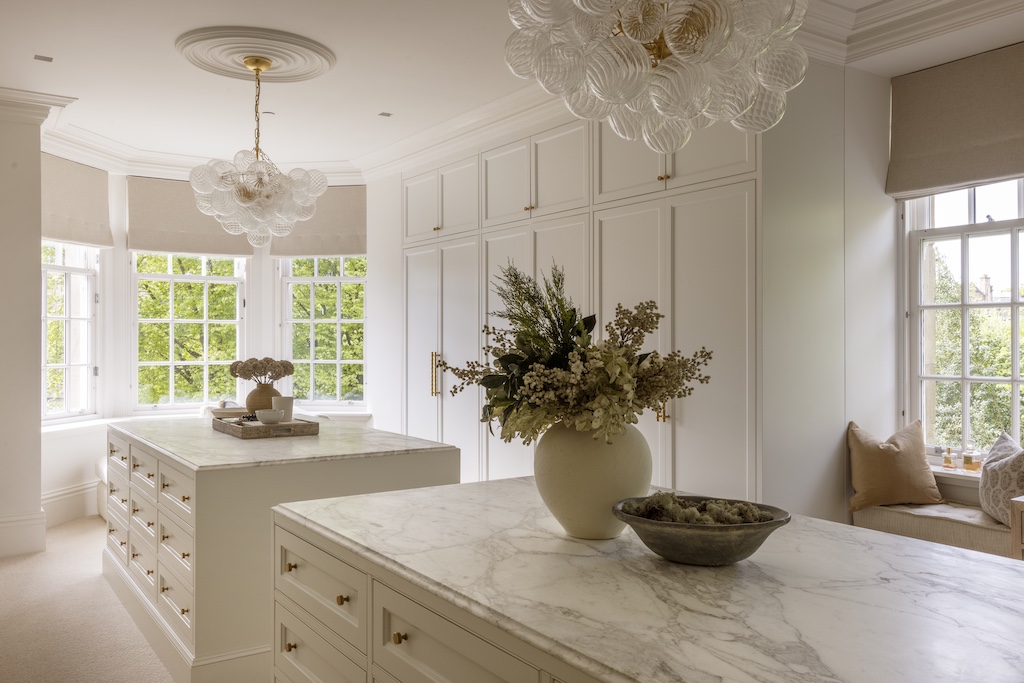
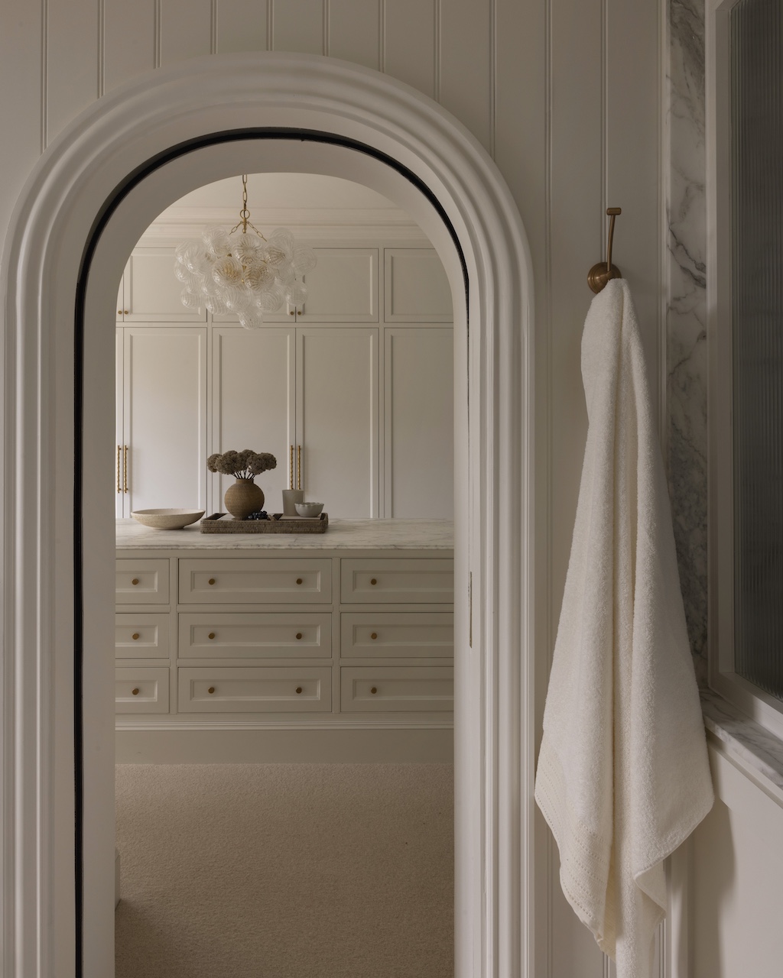
Scale, proportion and materiality were central to the designs of the ground floor WC and master ensuite, ensuring both spaces are luxurious, practical, and tailored to the needs of family life.
Designed to maximise both storage and visual impact, the ground floor WC introduces itself with a chic, bespoke Viola marble sink that spans wall-to-wall. Antique brass detailing enhances the depth and warmth of the room, with the Fairfield basin filler and a coordinating natural towel ring providing tasteful finishing touches. “The warm Viola marble, paired with antique brass detailing, created a rich and elegant contrast that elevates the overall design,” says Bramhill. “The warmth of brass and gold makes the interiors feel inviting and lived-in, balancing elegance with comfort.”
The Fairfield basin tap, crafted entirely from solid brass, is defined by its curved silhouette and gently barrel-shaped controls. Inspired by the Arts and Crafts movement of the Victorian era, its design embodies timeless character and meticulous craftsmanship while remaining relevant to this modern interior. Marble chequerboard floor tiles also nod to the property’s heritage, their geometry reinterpreted with a fresh edge.
Country Villa, Scotland, Fairfield
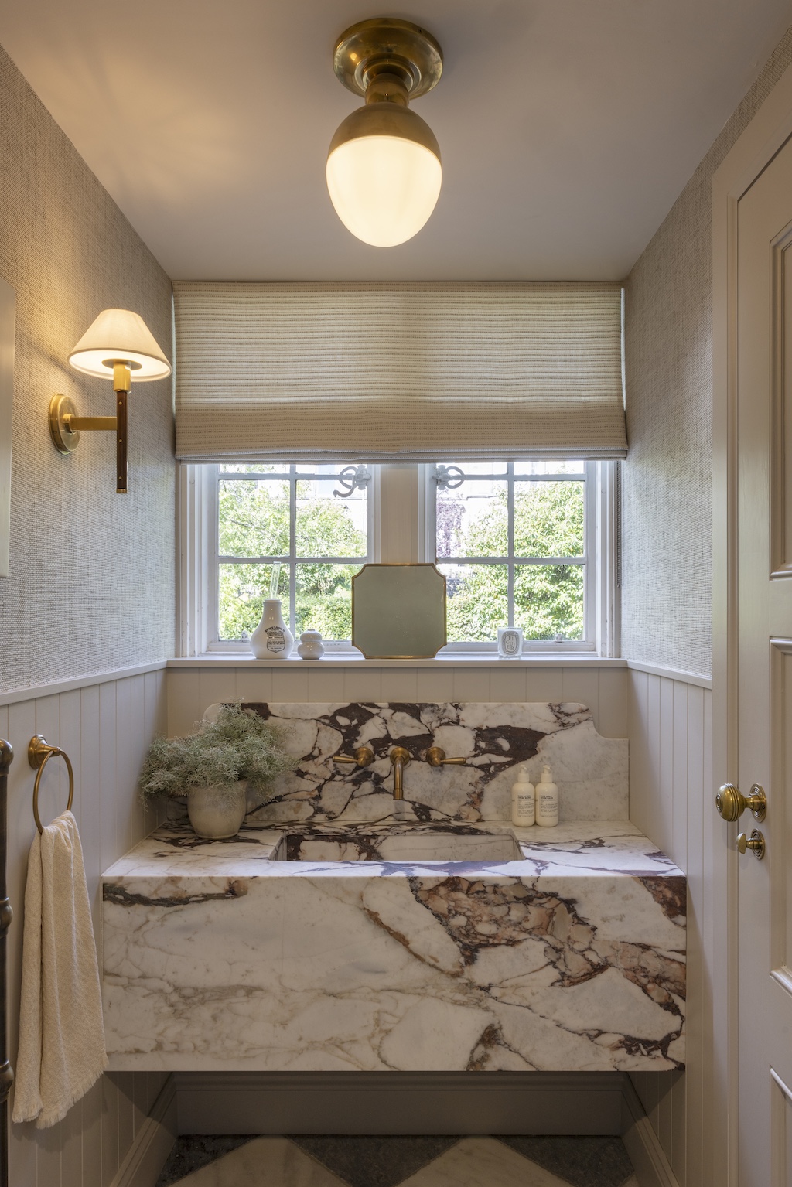
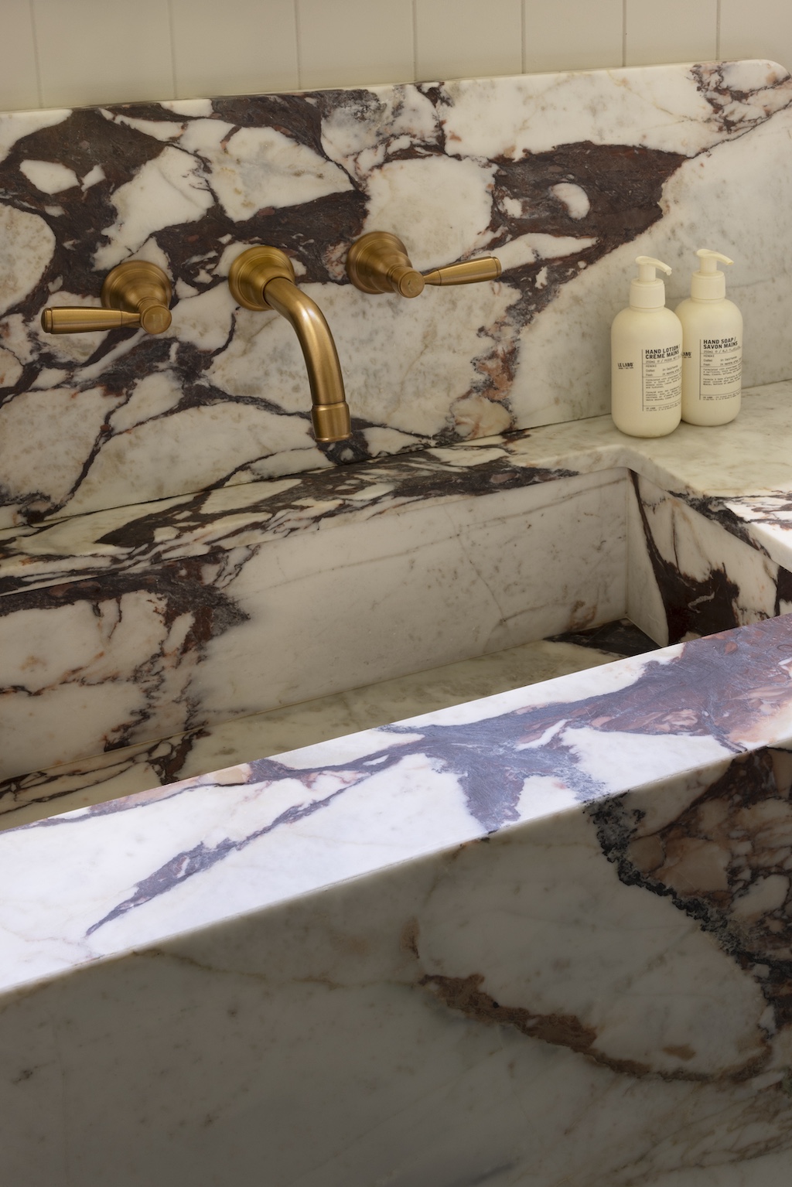
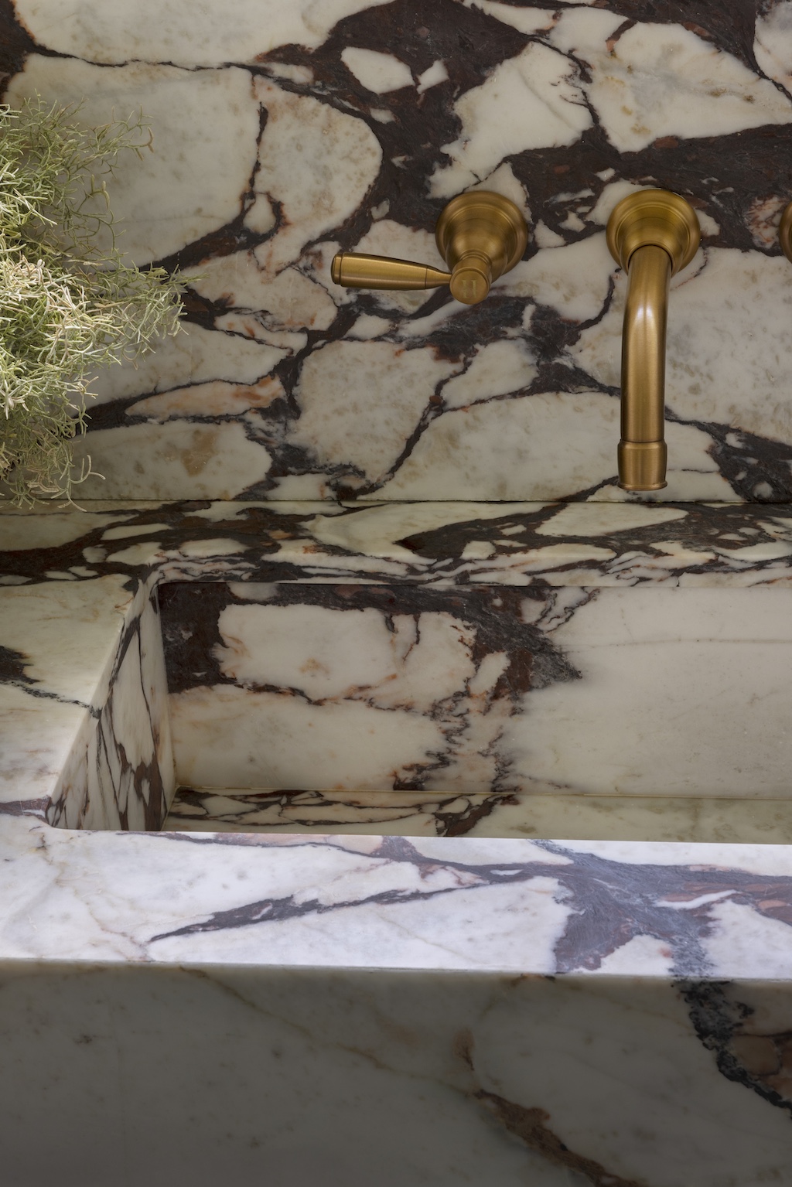
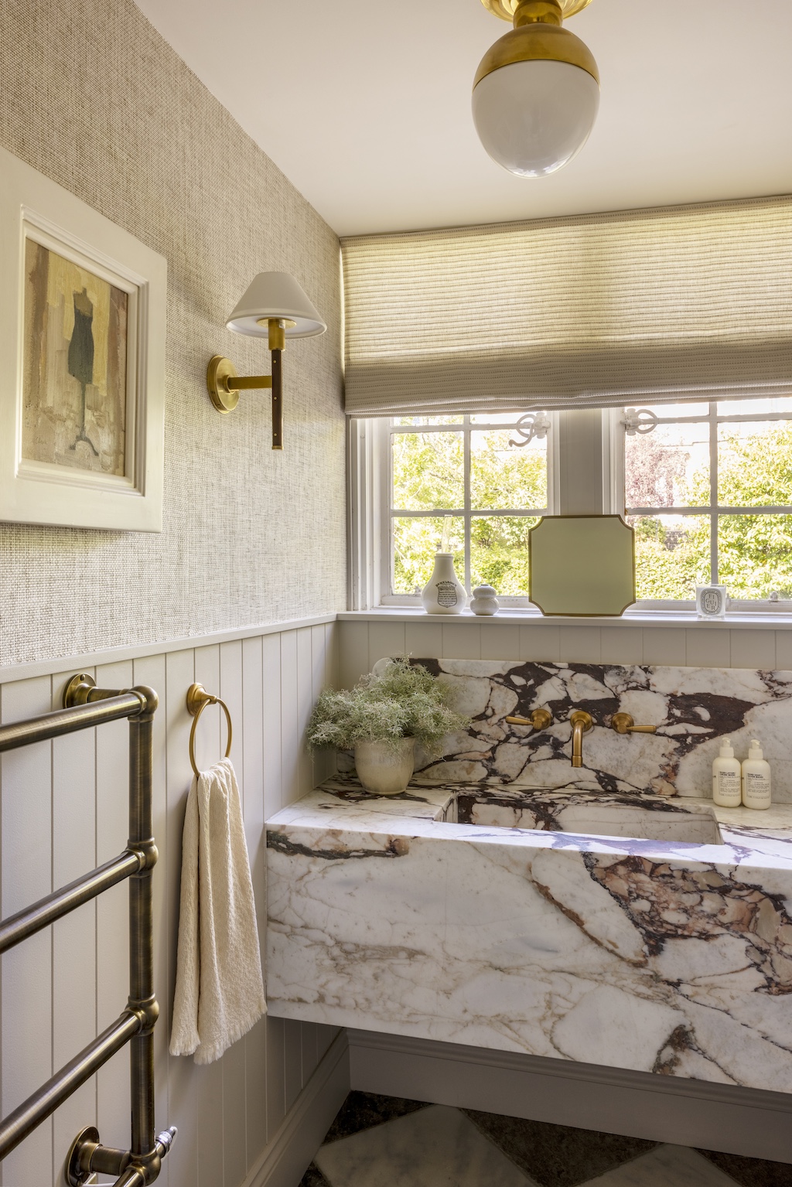
In the master ensuite, the scene is set by a romantic curved doorway that softens the transition from dressing room to bathroom, enhancing architectural flow. “The arch gives the space a more curated, designed feel, echoing classical proportions and adding a subtle sense of grandeur,” notes Bramhill.
A bespoke double vanity spans the full width of the wall, accommodating twin basins with seamless precision. The selection of Samuel Heath twin Fairfield basin fillers was integral to maintain a calm, streamlined look.
“We chose the Fairfield collection for its harmonious fit with the period of the house. Its timeless design, crafted from the finest materials, exemplifies exceptional quality and elegance, perfectly complementing the overall aesthetic.”
The serene ensuite also features a concealed shower enclosure, designed to create a clean, seamless look, while a marble bench introduces comfort and a spa-like atmosphere. “By hiding the functional elements, the space feels calmer and more refined, allowing the architectural details and finishes to take centre stage,” adds Louise.
Layered marbles bring depth and texture, complemented by the warmth of antique brass hardware. Lighting from Visual Comfort and carefully sourced mirrors complete the scheme, blending classic and contemporary styles and reinforcing a sense of calm, elegant luxury.
Country Villa, Scotland, Fairfield
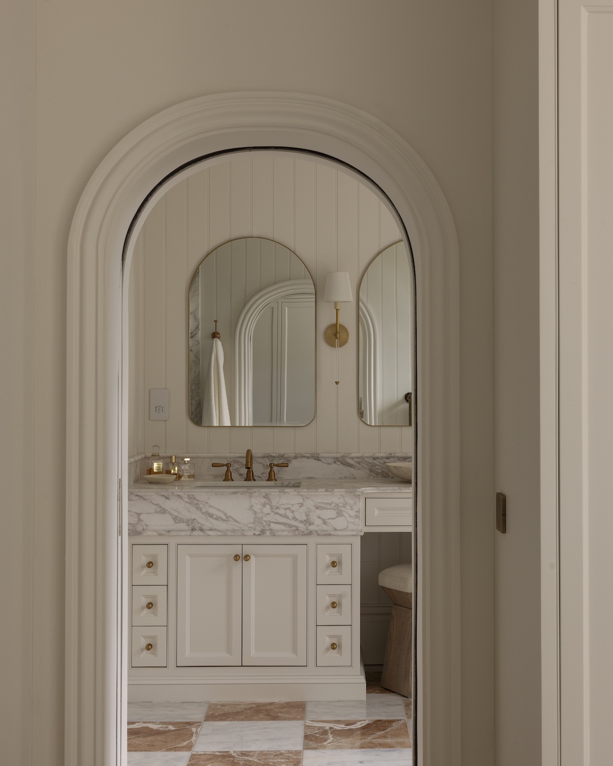
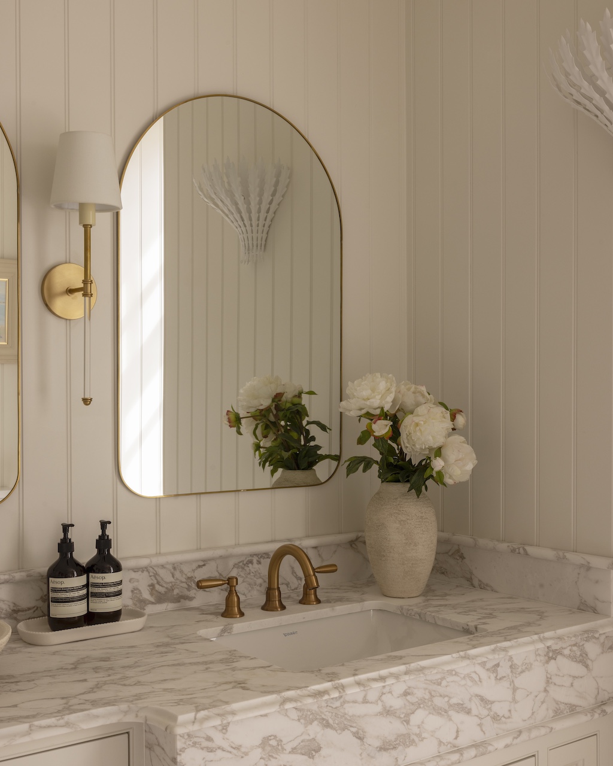
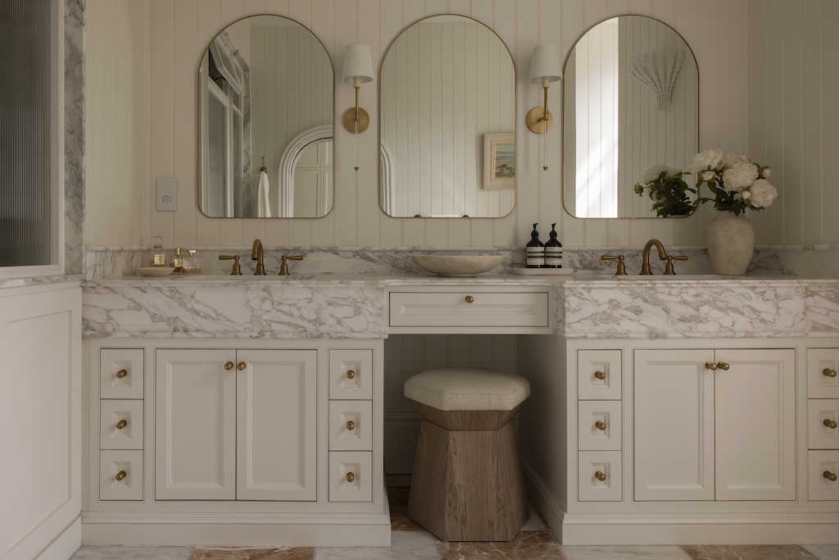
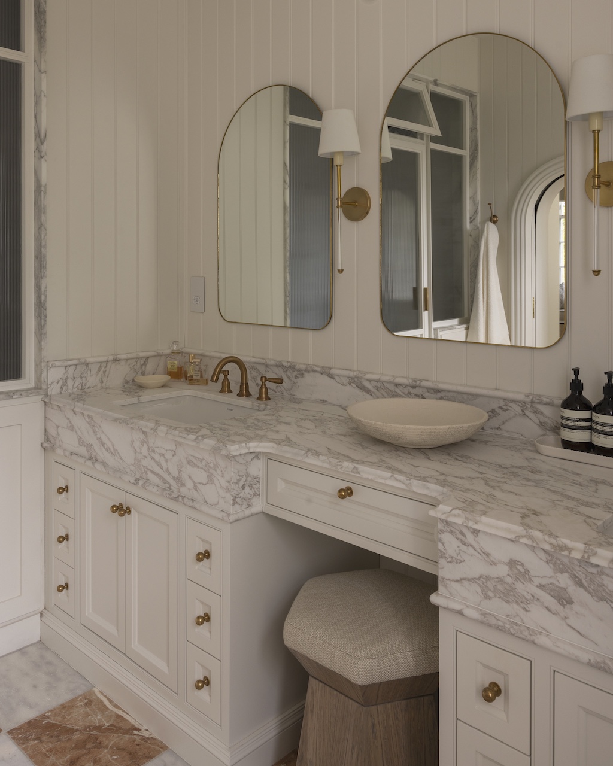
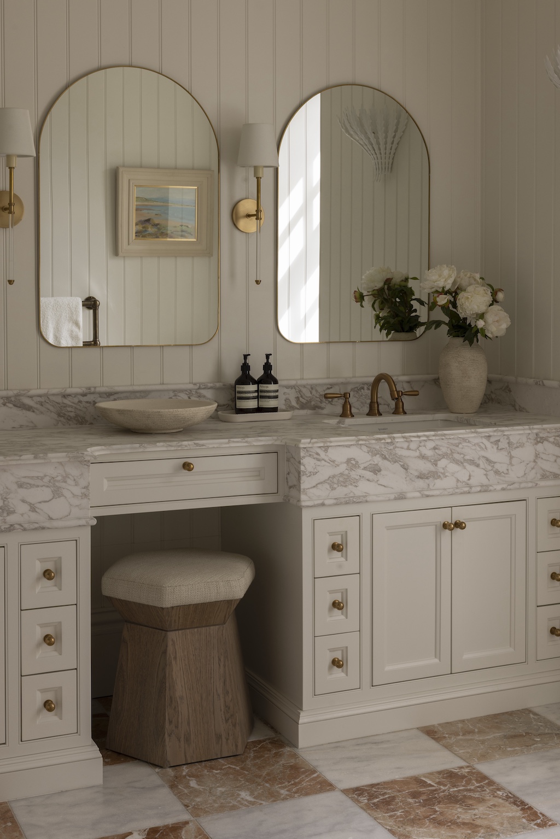
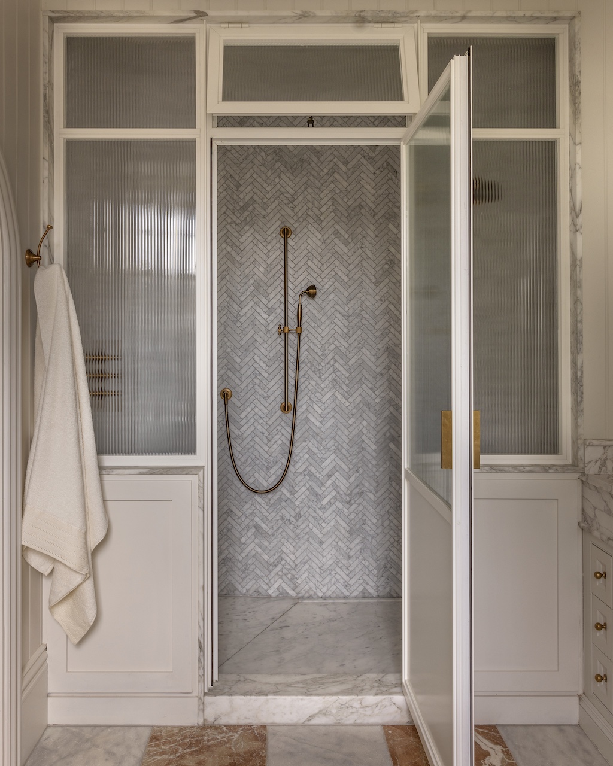
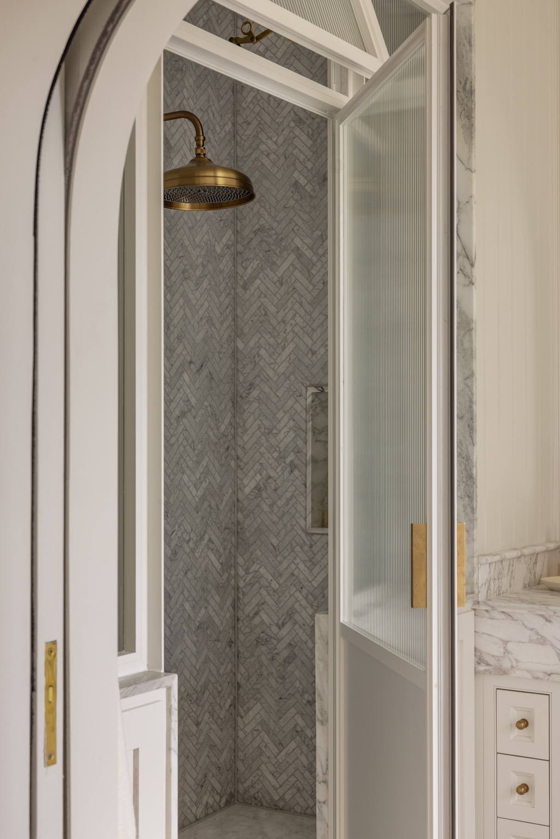
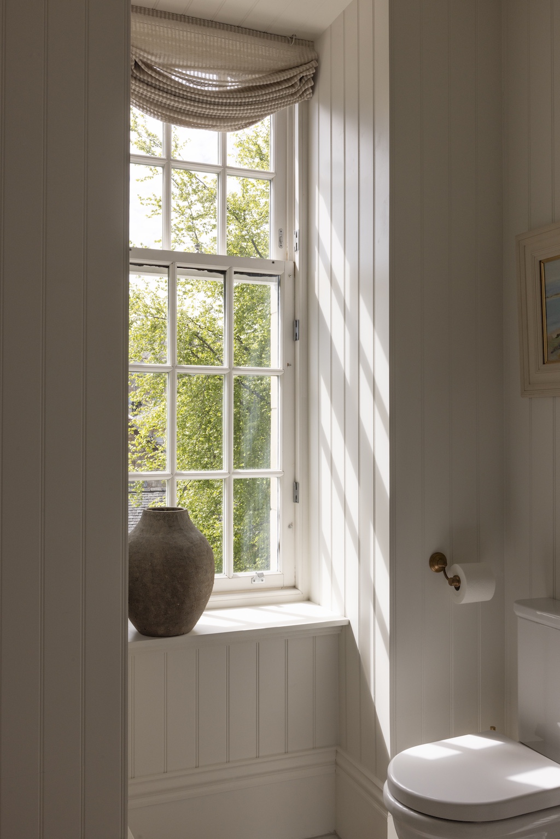
This Scottish country home exemplifies Louise Bramhill Interiors’ ability to create holistically layered spaces. By weaving together bespoke craftsmanship, a considered use of colour, and timeless finishes, the design achieves a balance of elegance and practicality that feels deeply personal to its owners.
- Product:
- Fairfield
- Finish:
- Antique Brass Matt
- Designer:
- Studio LBI
- Photography:
- Susie Lowe Studio
