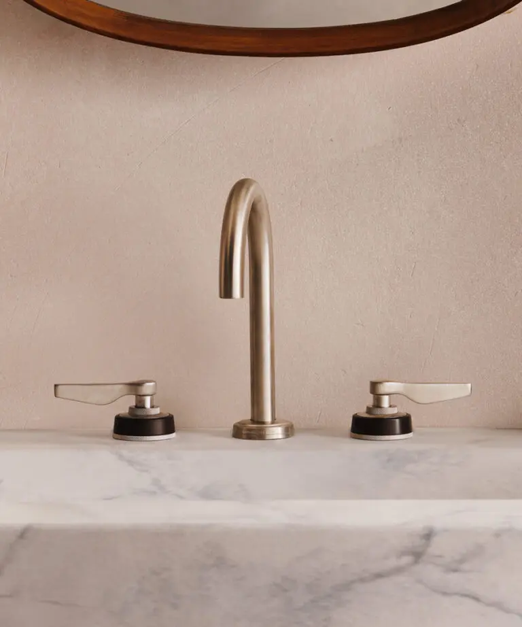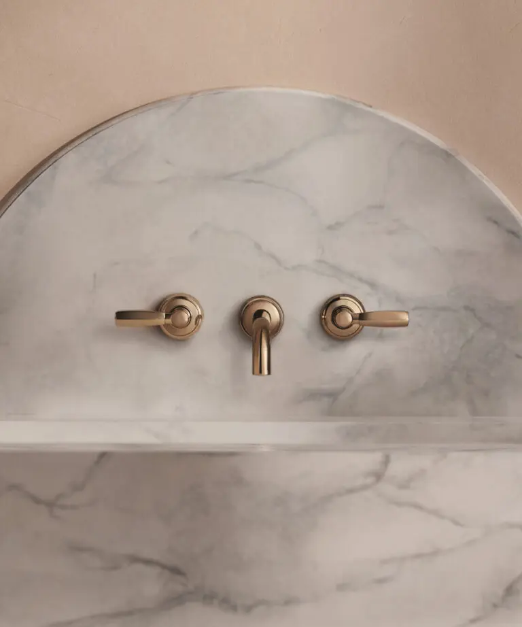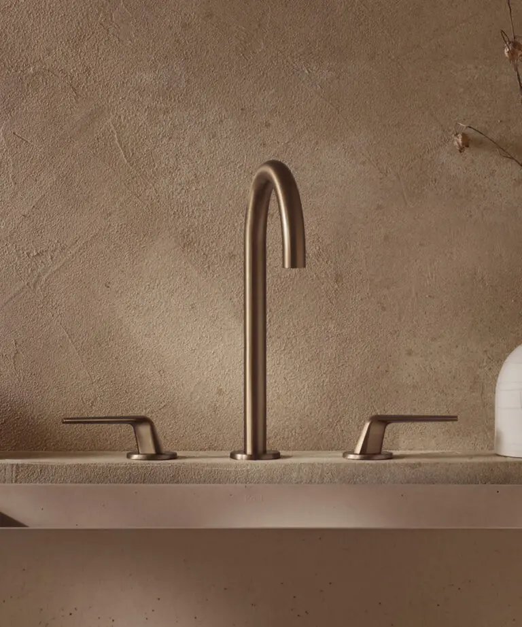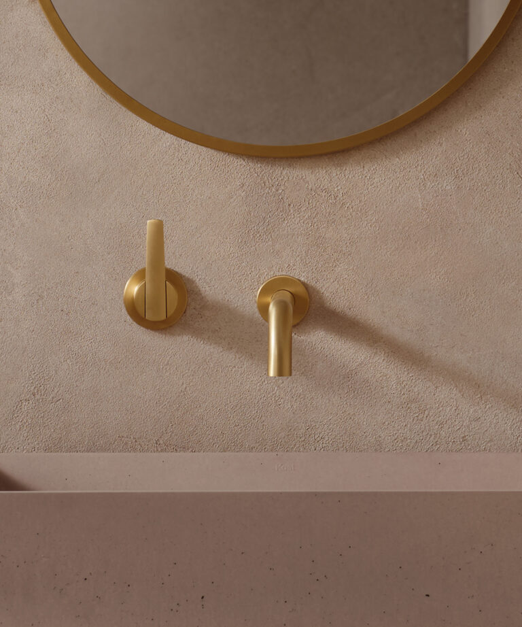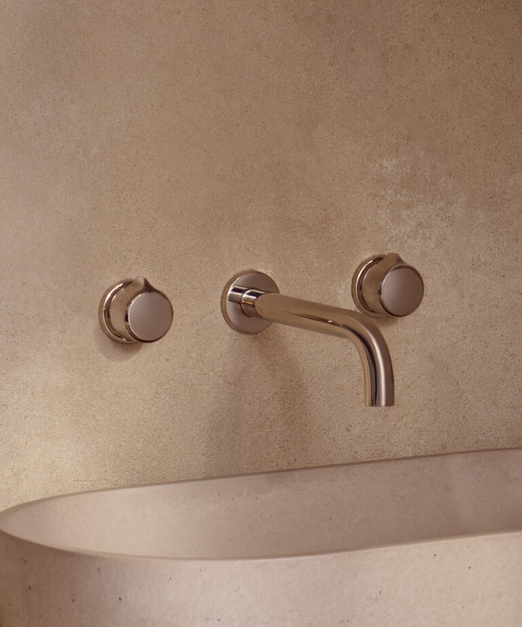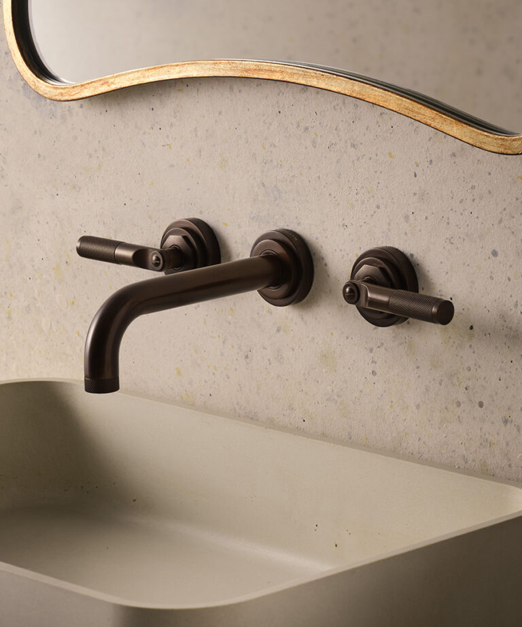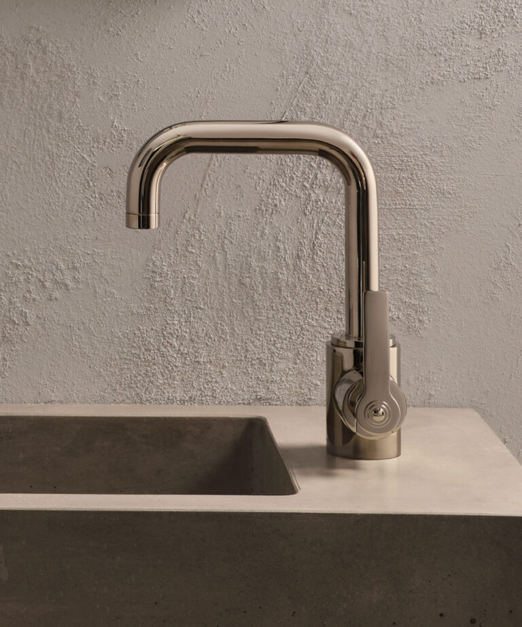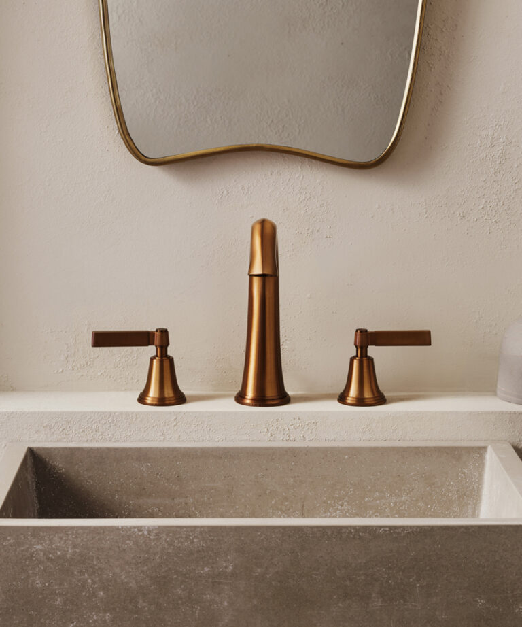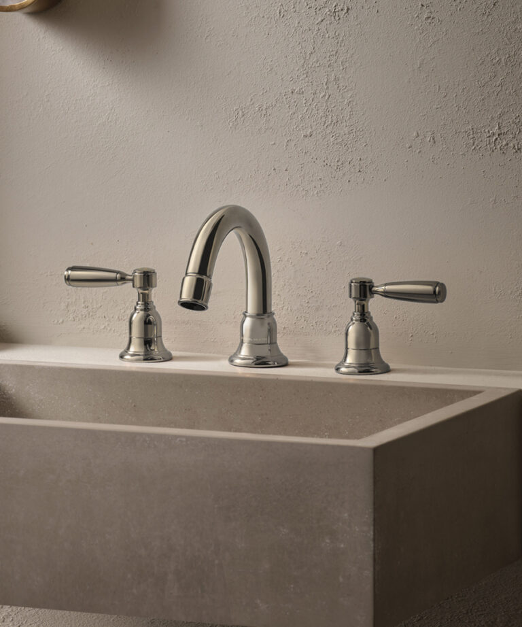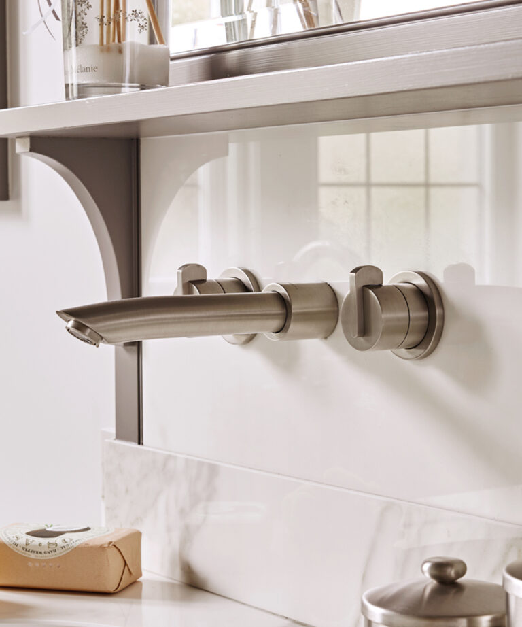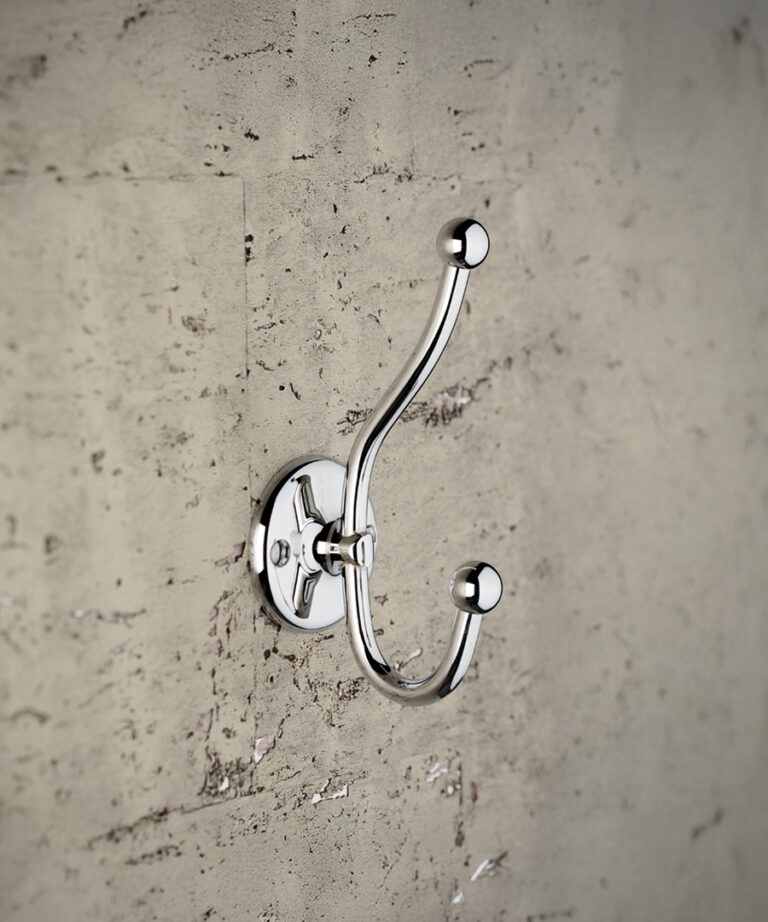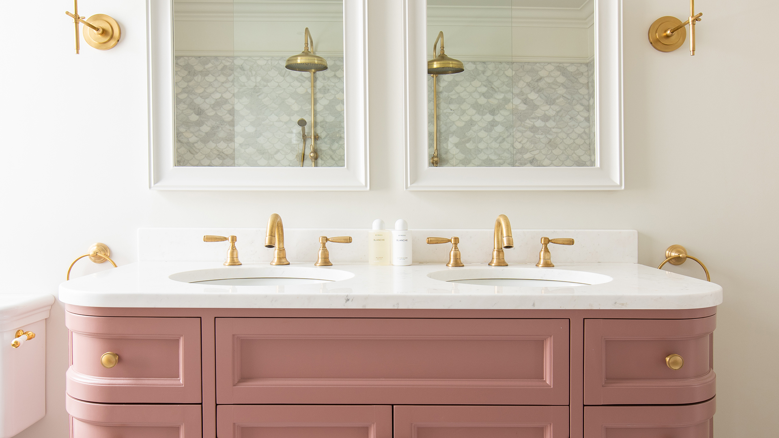
Fairfield, Victorian Townhouse, Fulham
Victorian Townhouse, Fulham
The meaningful renovation of this Fulham townhouse by Charlotte Heather Interiors celebrates excellent craftsmanship.
Exquisite design and exceptional craftsmanship are the quintessence of this masterful renovation of a four-bedroom Victorian townhouse in London’s Fulham.
Crafted by interior design studio Charlotte Heather Interiors, founder, Charlotte Heather notes. ‘The clients adore everything selected because of the meaningful stories behind them. I chose a mix of wonderful materials and products from either renowned designers or unique pieces that resonated with them based on craftsmanship as both clients are engineers.’
The carefully curated interior hinges on symbolism for the South American homeowners, with blossom weaving a thread throughout. ‘The clients were married in spring and blossom featured in their wedding,’ explains Charlotte Heather. ‘This reference links from the large cherry tree at the end of the garden to the wallpapers selected because of their blossom motif and the delicate and dusky pinks that prevail in the property because it reminds them of the blossom at their wedding. The brief was to create a space that truly reflected their personalities and celebrated colour. I curated a scheme that would allow accent colour to flow throughout the space without imposing and dominating the spaces. I used calming pinks and teal, another of their favourite colours throughout their home, and balanced this with marble, rich wood and brass accents to draw the eye through the areas and introduce continuity.’
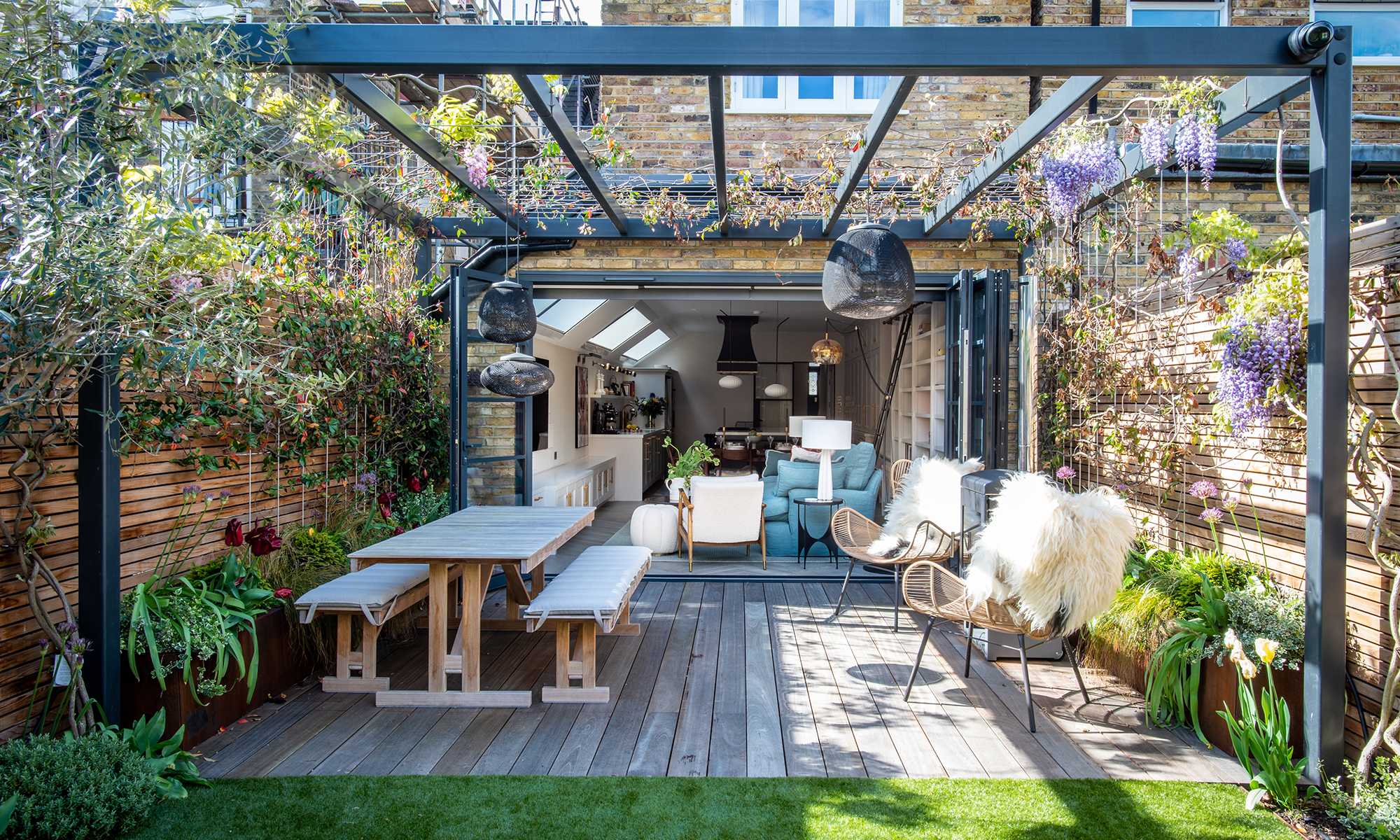
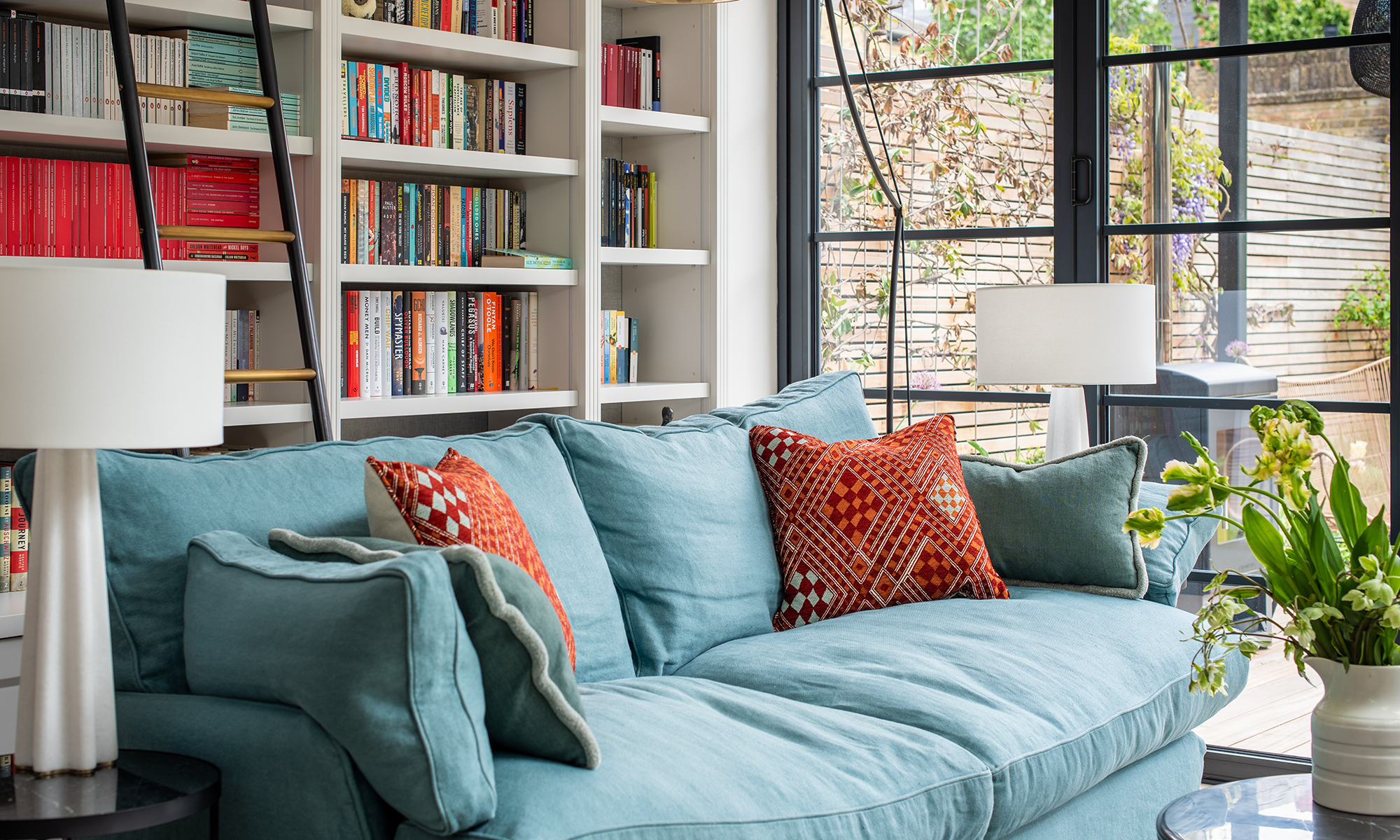
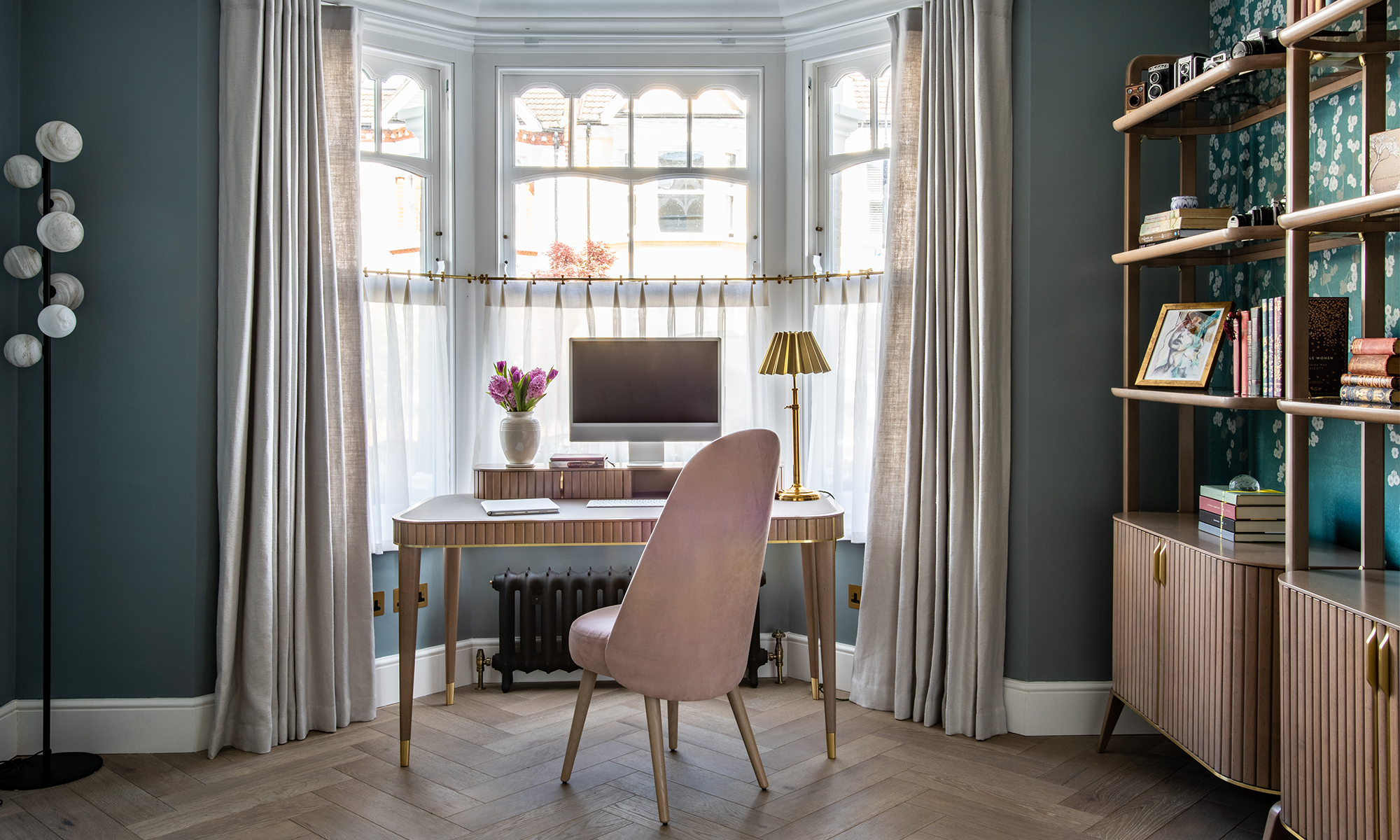



The bespoke front door painted in teal sets the scene on arrival at the property and marries with the beautifully crafted stained-glass window. Victorian-style patterned floor tiles, a nod to the history of the building, provide a neutral base from which soft putty tones were teased through the rest of the house. ‘This allowed me to playfully use colour in a soft way,’ notes Charlotte Heather.
It was the master bathroom that instigated the design process. ‘We visited the Samuel Heath showroom in Chelsea Harbour with the clients and they adored the Fairfield range with its living brass finish,’ explains Charlotte Heather. ‘It was particularly important for my clients to possess unlacquered metal so it would age organically and uniquely. We too love the integrity and truth of a living brass finish.’ Fairfield brassware, instilled with the design influences of the Arts and Crafts movement and crafted in soft flowing shapes, evokes a sense of tradition and formality, while the lustrous finish injects warmth. ‘This inspired me to use brass on all the fixtures in the house,’ continues Charlotte Heather. ‘Fairfield inspired the scheme and the calming pink bathtub gloried it. The client said she wanted to relax in a soothing pink bathroom, so I welcomed the idea with my interior design creativity and imagined on their behalf this peaceful environment.
The tranquilising rose pink Victorian bath was created in a custom colour. A Little Greene blush 267 bespoke vanity unit, complete with rounded edges, imparts femininity and softness. ‘The layout of the master bathroom was highly successful because it allowed me to create a layered effect,’ reveals Charlotte. An impactful double shower featuring an opulent Aliseo Marble Mosaic Scallop tile splashback from Artisans of Devizes forms the backdrop for the Victorian-style bathtub. Aliseo Marble adorns the shower dividing wall and floor, enhancing the sumptuous feel, and is complemented by a soft warm grey on the walls that evokes a calming aesthetic and seamlessly draws attention to the stunning brassware.
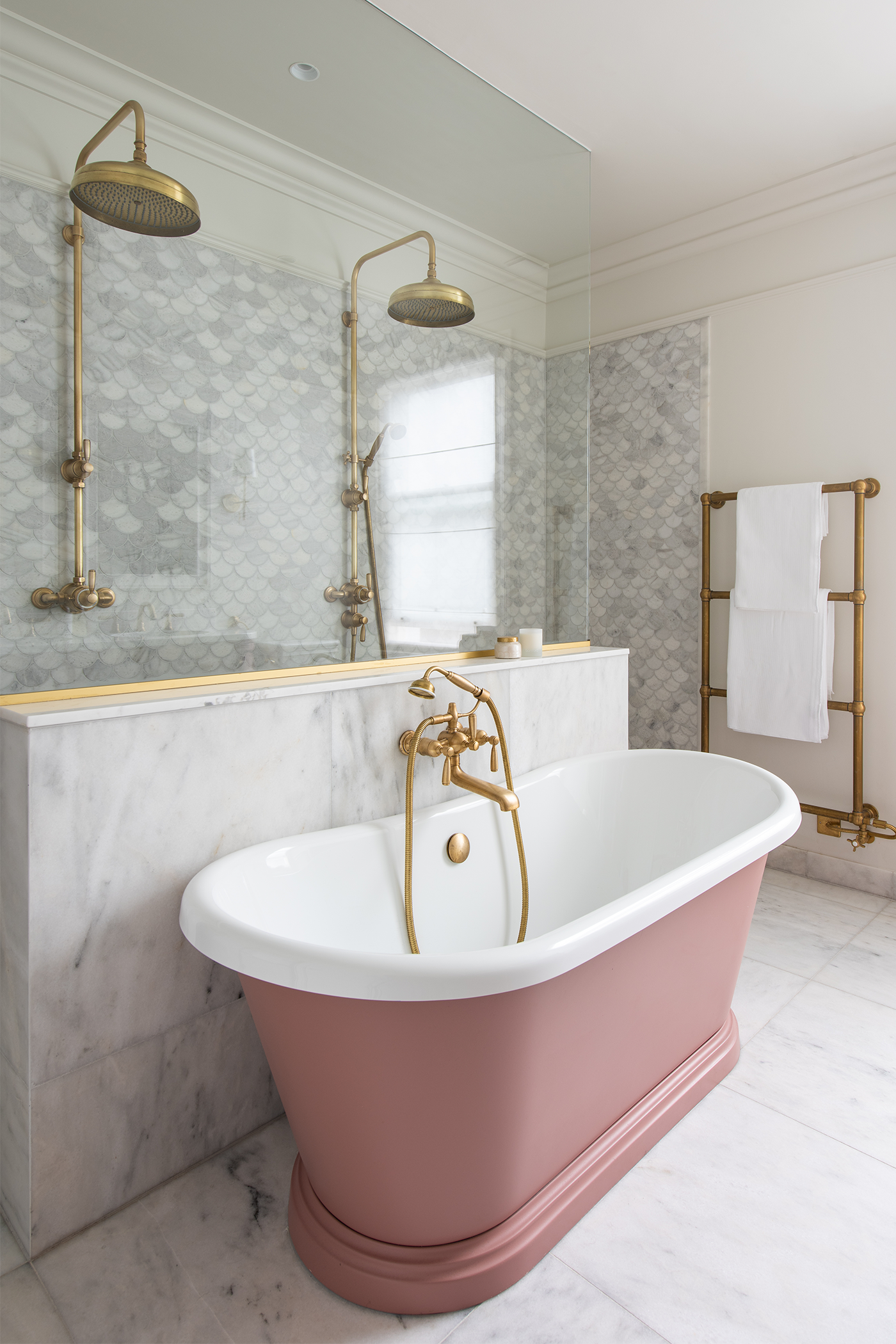
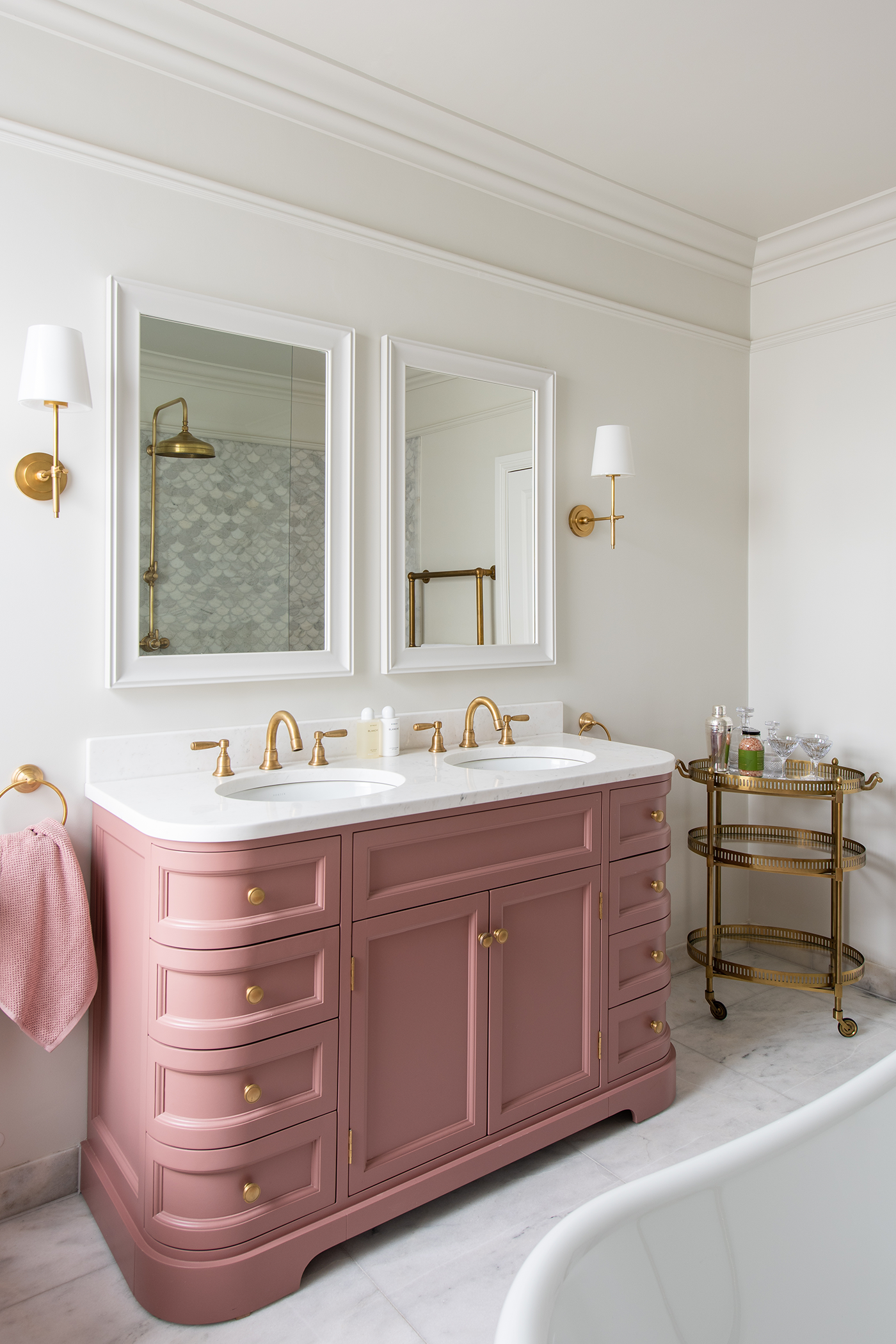
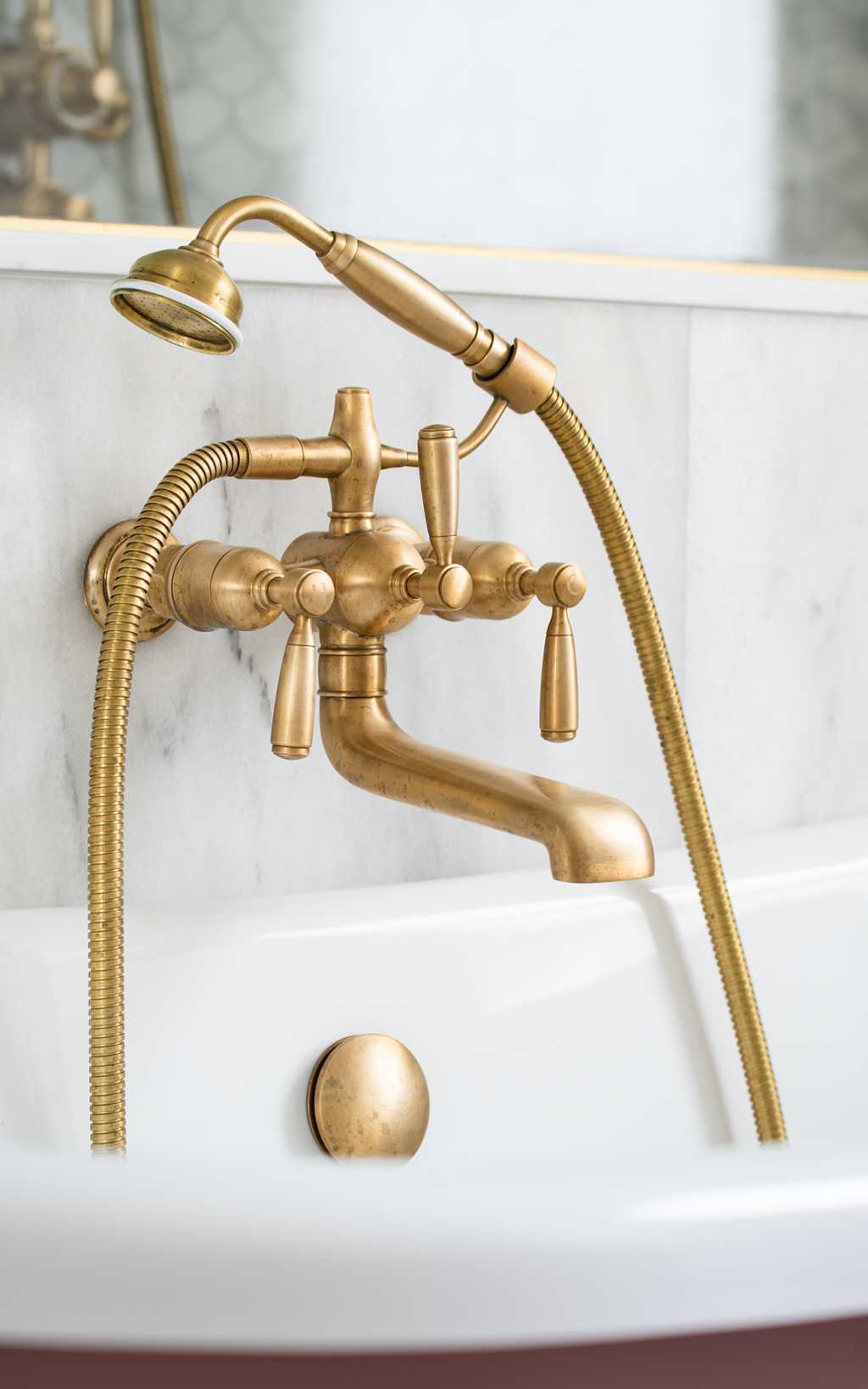



Pink then cascades from the en-suite into the master bedroom where it blends beautifully with warm greys and metallic tones. A statement wallpaper lends interest behind the client's existing headboard with its rose gold sprig motif. Black glazed joinery, which evokes a more masculine feel, balances the scheme, and marries with the glamorous bespoke black and brass Roche Bobois cabinets.
The softest of pinks washes the dressing room, where an ornate boudoir chair dating from the 1920s was given a new lease of life when it was reupholstered by Charlotte Heather Interiors and its gold leaf was reinstated by the client as he has a passion for working with metal as an engineer himself.
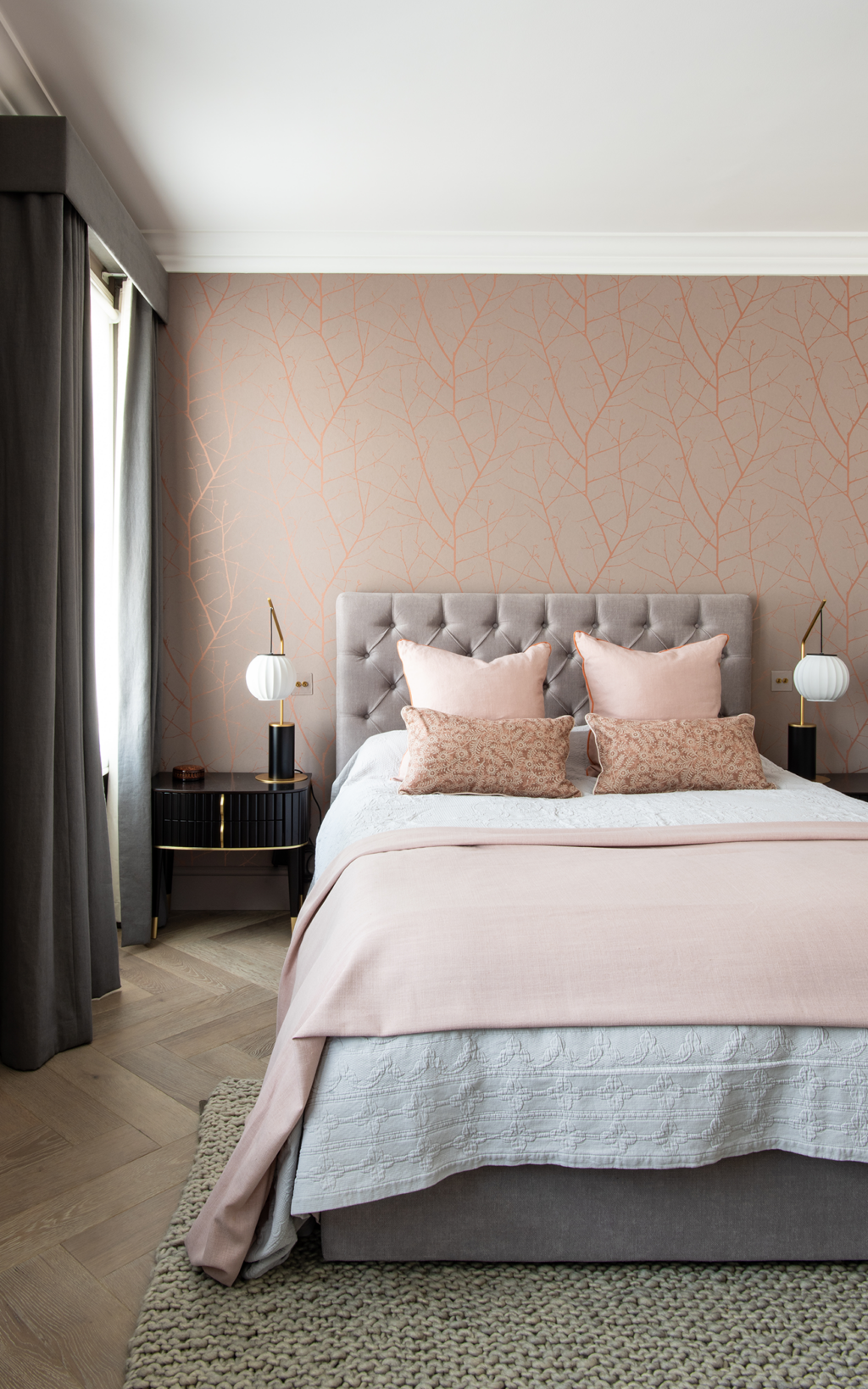
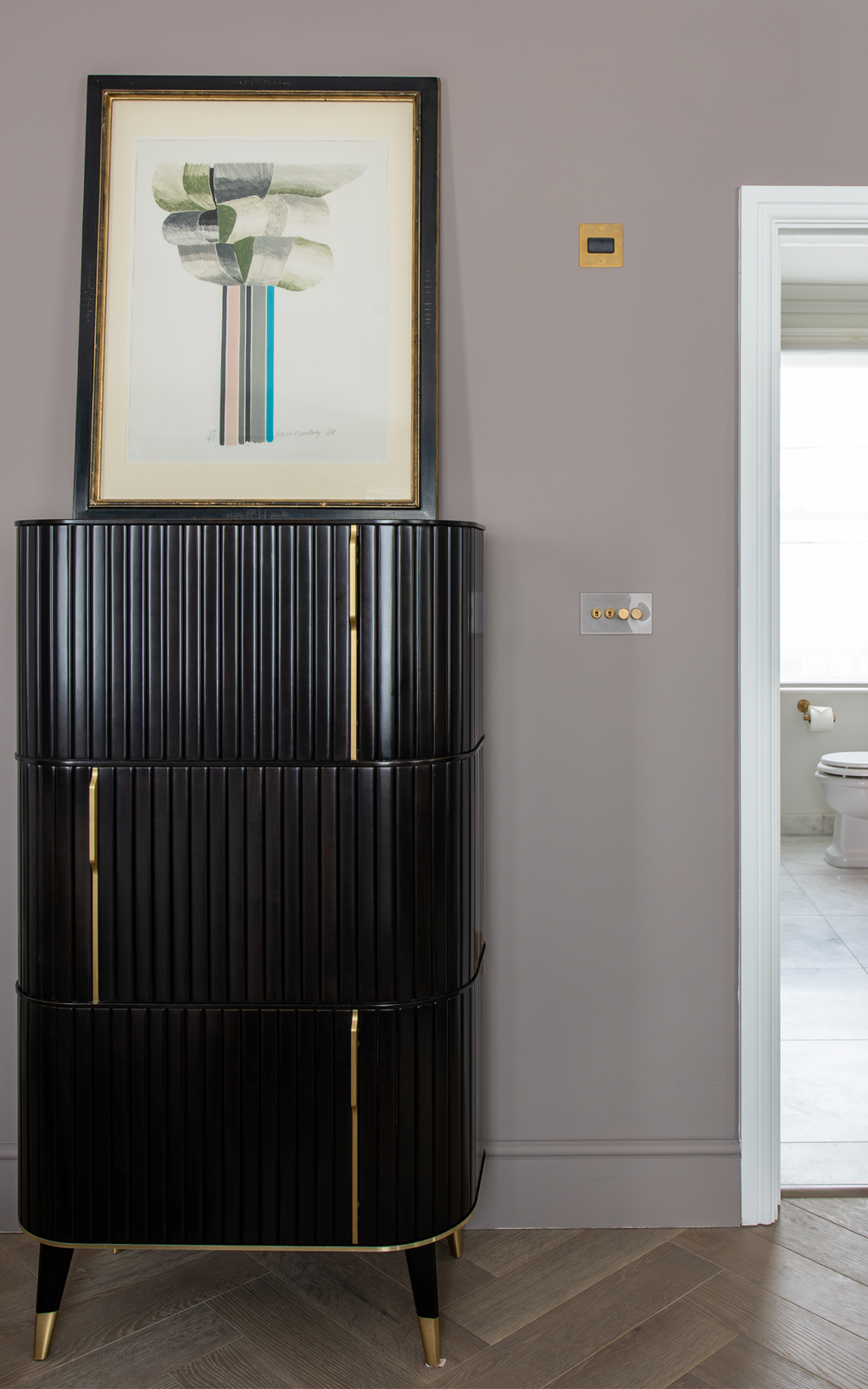
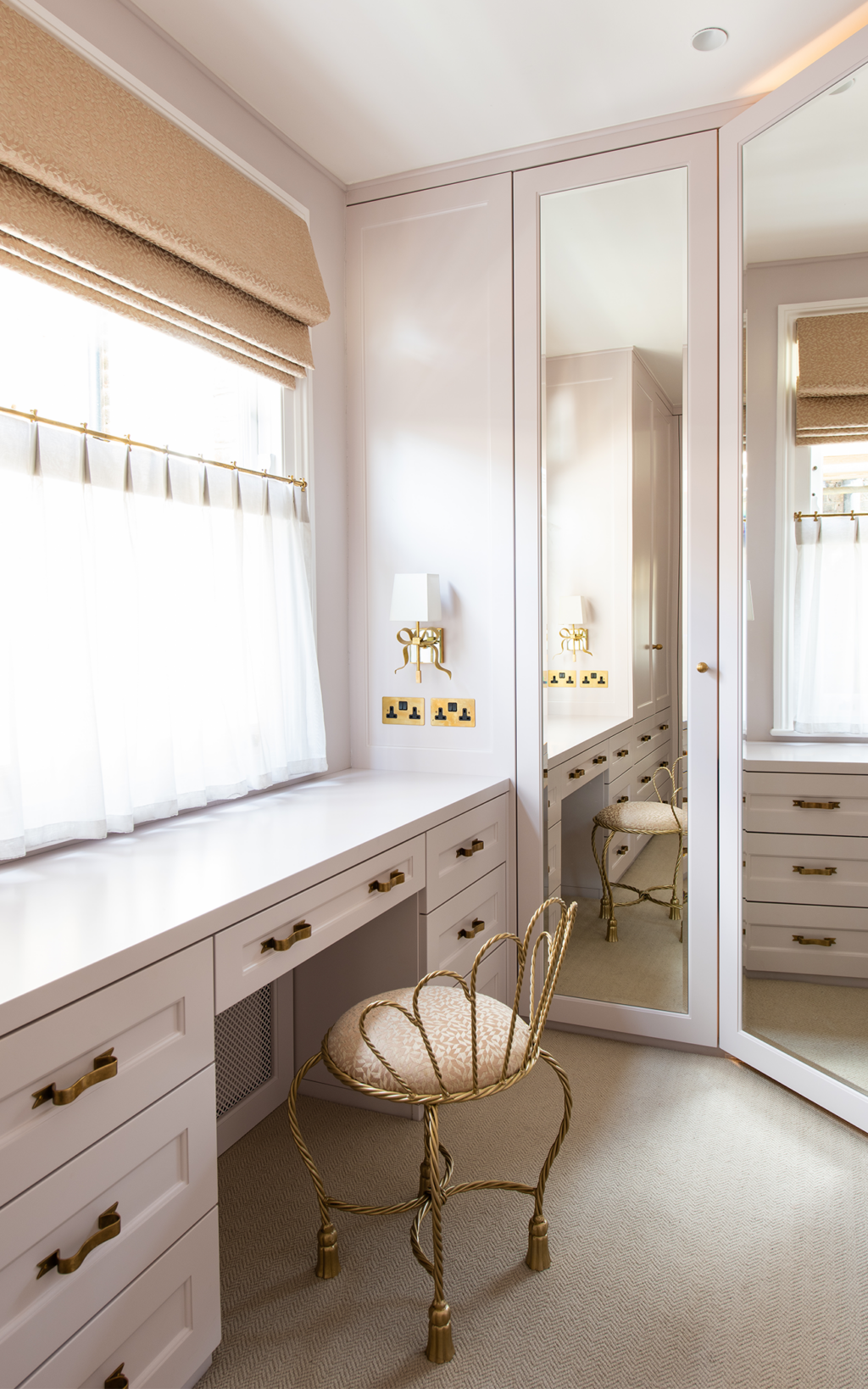



The blossom motif is celebrated in the study, formerly a sitting room, where a statement teal wallpaper celebrates delicate trailing blooms. Chic bespoke shelving units with artfully slatted doors and a luxe desk topped with pink leather elevate the carefully crafted element bespoke made by Roche Bobois. Exquisitely shaped and sumptuously textured blush pink velvet and white boucle chairs inject retro flair.
The open-plan area at the rear of the property is undoubtedly the heart of the home. Here, an extension by Charlotte Heather Interiors has resulted in a perfectly proportioned room that encompasses the kitchen, dining and sitting areas. Natural light was a prerequisite for the clients so I incorporated roof lights along the space to maximise luminosity and diffuse it beautifully throughout the day. ‘Early in the morning, the light comes down into the kitchen area where the clients enjoy a coffee, then towards the afternoon the light extends towards the sitting area where they like to read,’ reveals Charlotte. Vast rear bi-folding doors contribute to the space being bathed in light and allow for impressive inside outside use.
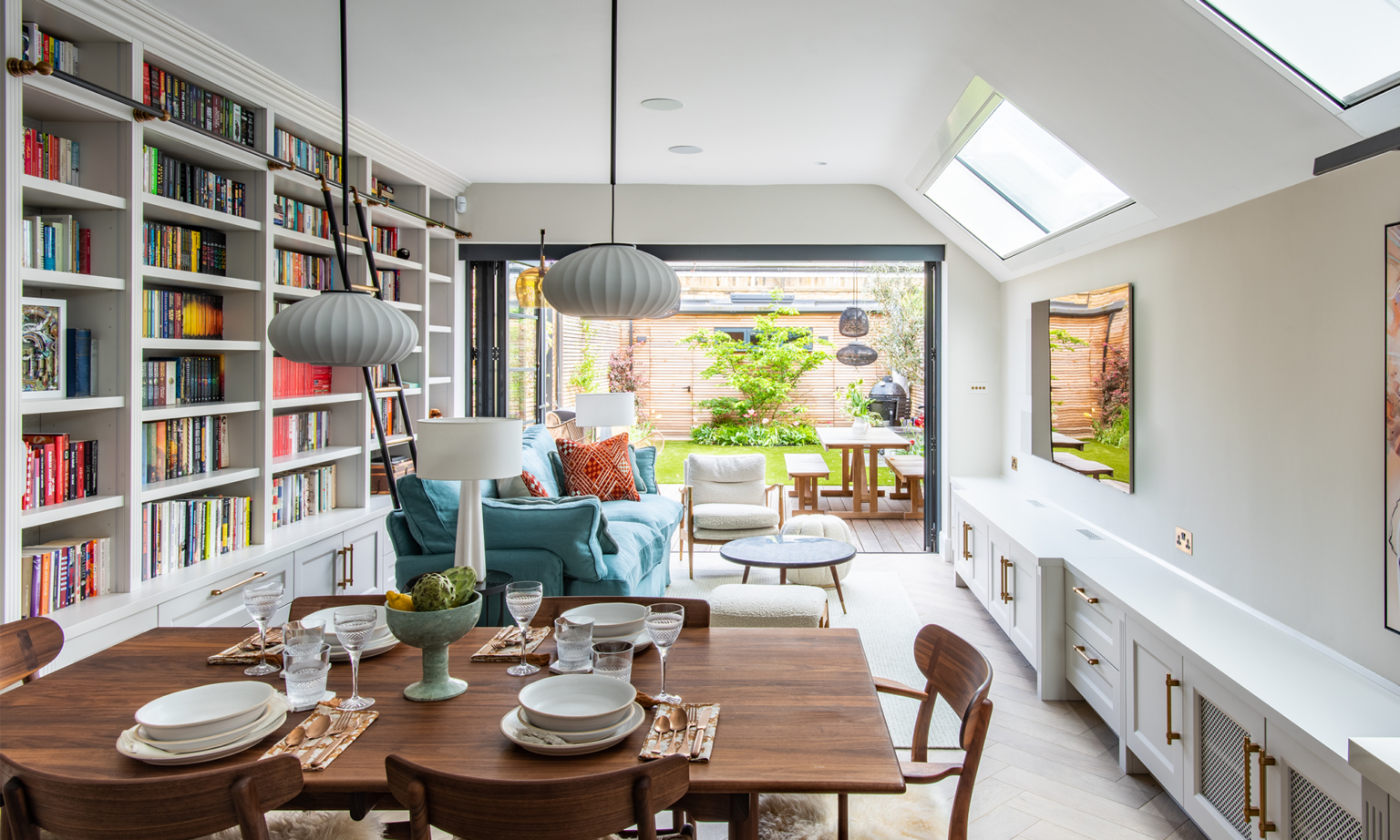
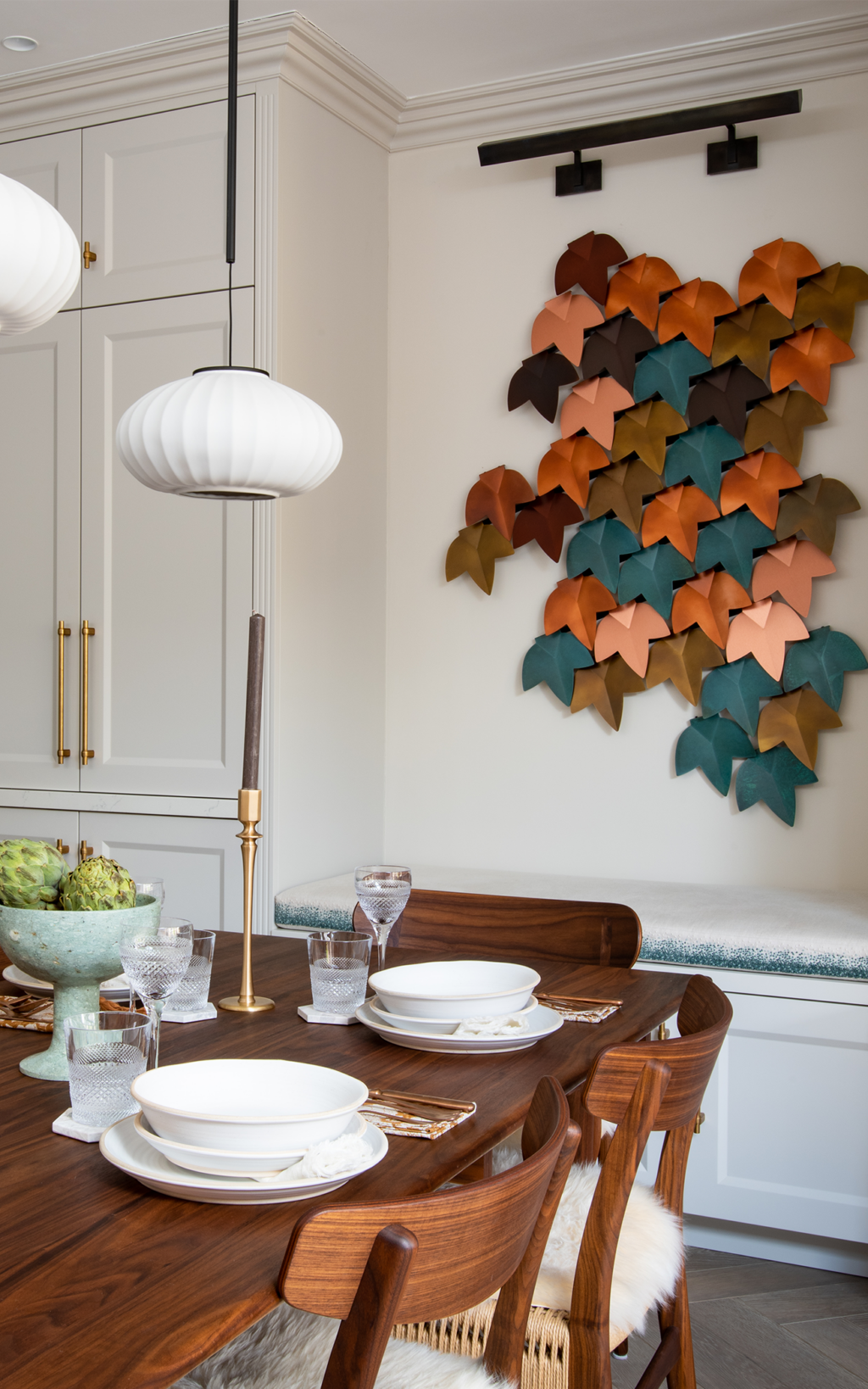
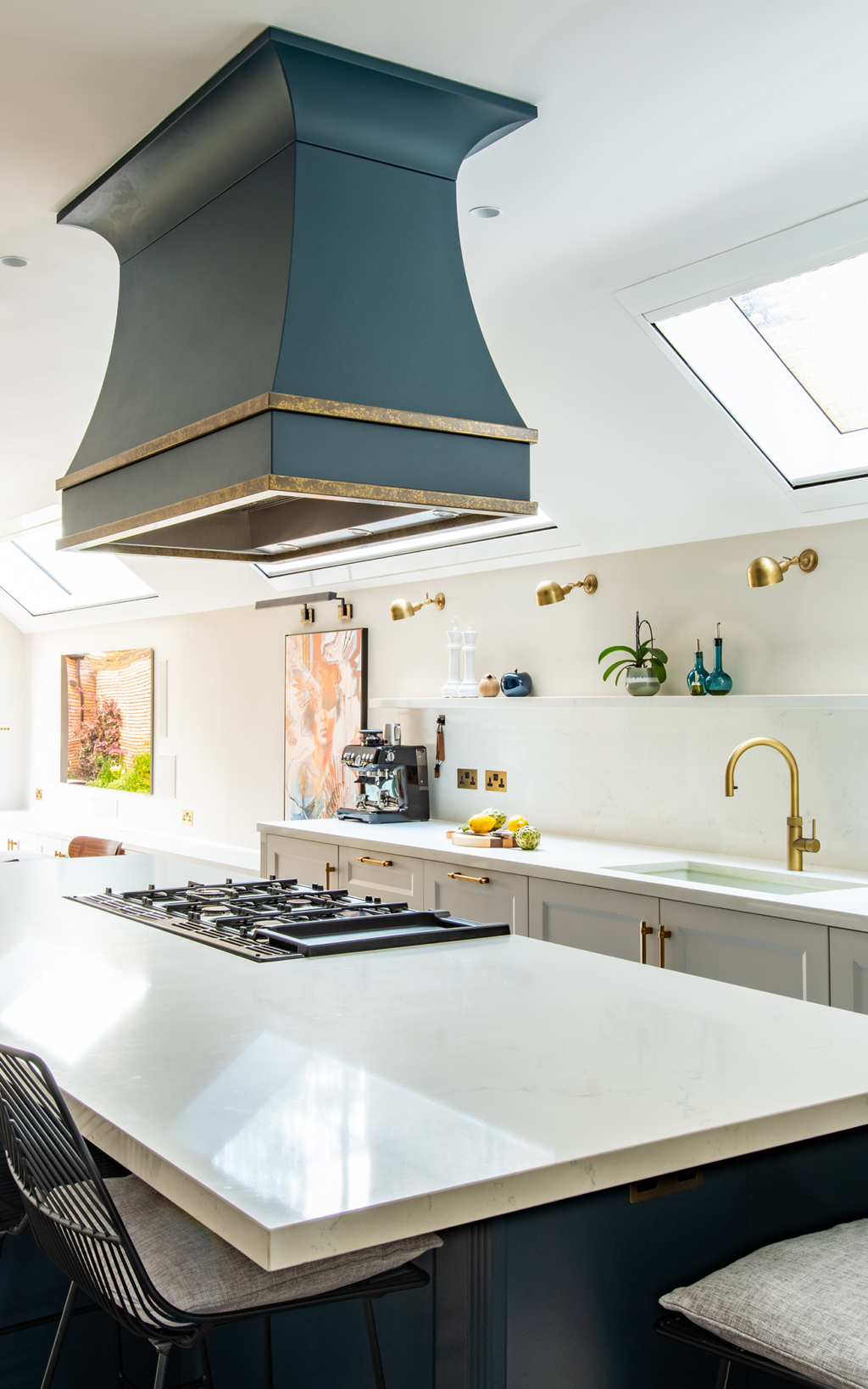



Entertaining is key to the kitchen and dining area. Warm whites and putty shades envelop the kitchen, which is punctuated by the deep blue island and the decorative extractor fan elegantly designed by the client to let him express his passion for cooking while his beloved wife is sitting at the island feeling part of the sensory experience.
Reinforcing the presence of exquisite craftsmanship, a Carl Hansen dining table and chairs in rich walnut injects warmth into the space. A bespoke Tollgard leaf artwork was specially commissioned for the space and brings together the dominant colours in the house.
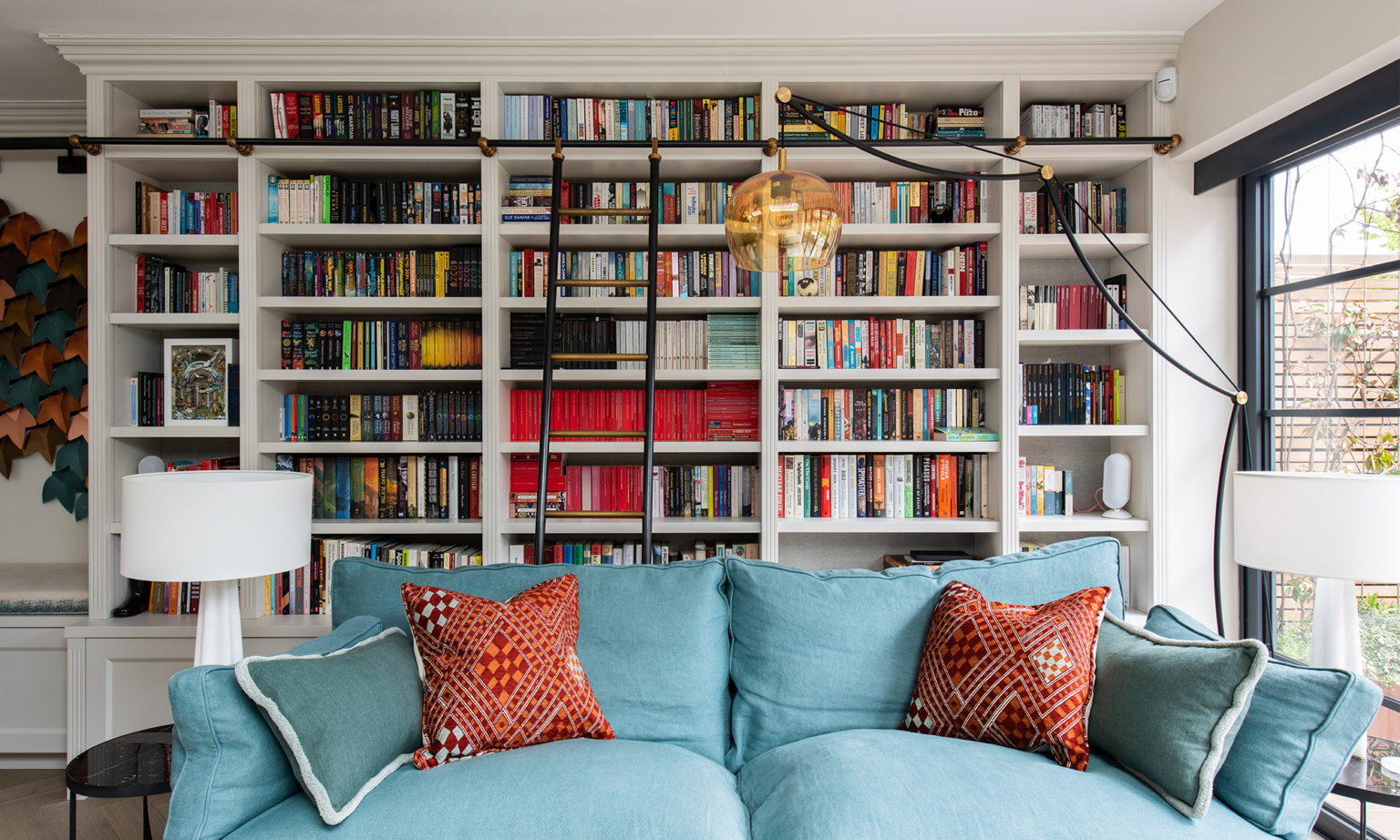
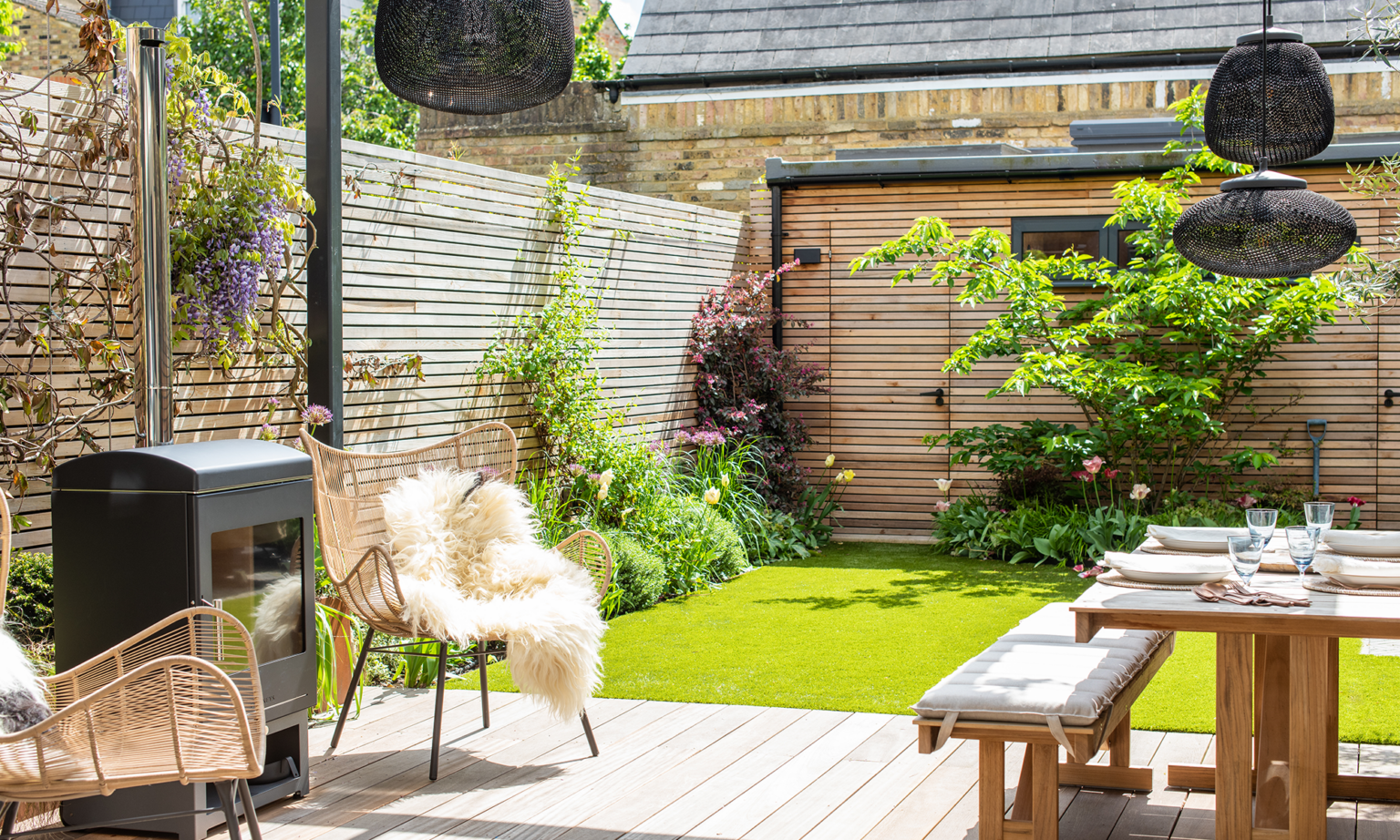
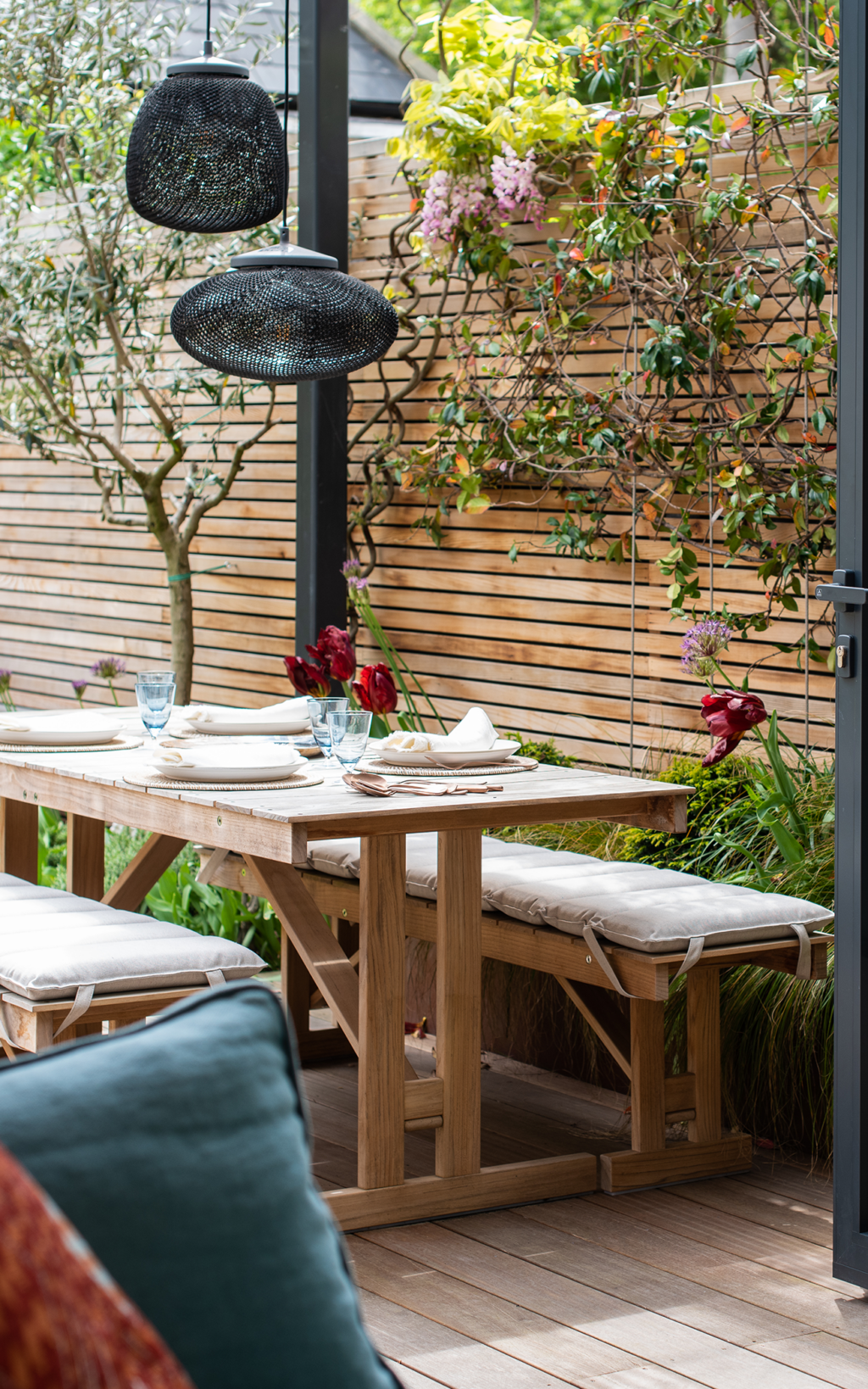



The relaxed sitting area is a perfect example of a space specifically designed to reflect the clients’ home. They are avid readers and bespoke cabinetry houses their vast collection of books. The sofa in the clients’ favourite shade of teal and a dainty white boucle chair are perfect for curling up and reading, while also escalating the softness and femininity in the space.
Beyond the bifold crittall-styled doors, the bespoke metal framed pergola extends the living space further and is designed to provide natural shading from the wisteria and privacy. The space is designed for stylish alfresco entertaining with its classic Carl Hansen furniture. Luxury sheepskins and an outdoor fireplace help combat inclement temperatures. The perfect finishing touch is the wisteria and jasmine that were specially selected to drape over the pergola to remind the clients of the beautiful blossom on their wedding day.
- Product:
- Fairfield
- Finish:
- Non Lacquered Brass
- Designer:
- Charlotte Heather Interiors
- Photography:
- Mark Nicholson
